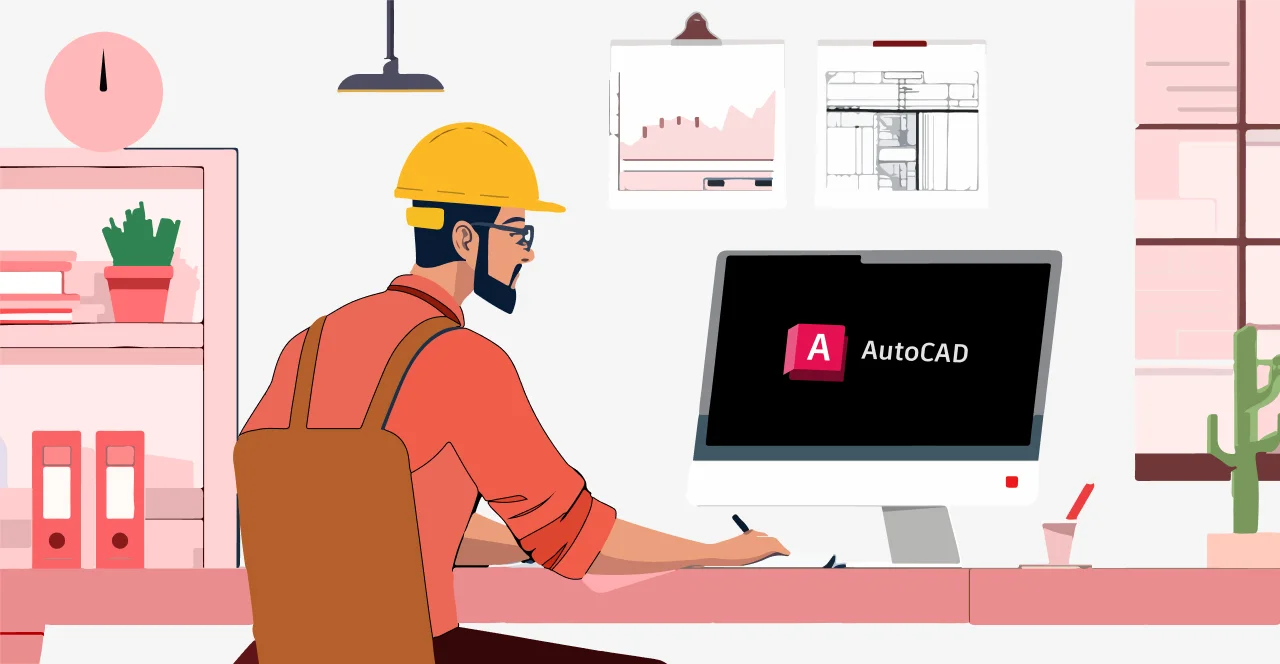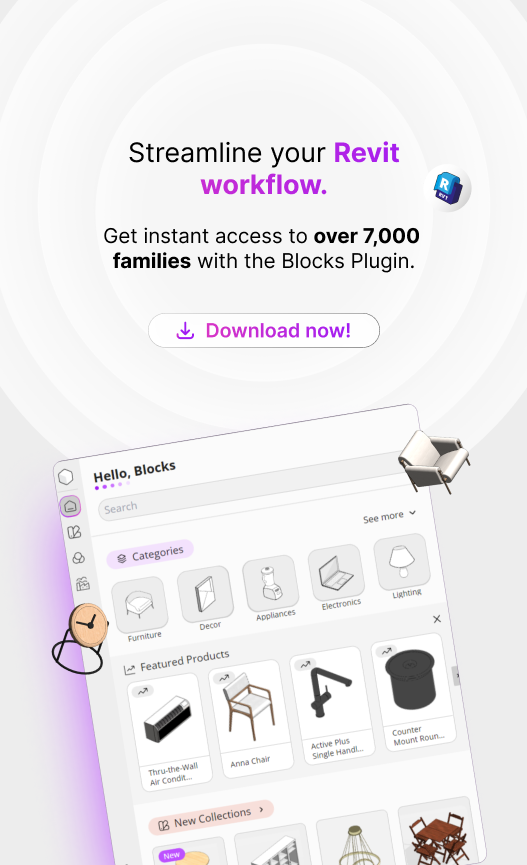Did you know that AutoCAD® is one of the most widely used architectural software tools in the world? So, even if you’re not an architect, you’ve probably heard of it.
AutoCAD® is a program for engineers, architects, and designers to create 2D and 3D drawings.
Developed by Autodesk®, the program earned worldwide recognition for its pioneering innovation, being among the first CAD tools launched in 1982.
With that being said, we can already understand the importance of this program around the world, right?
That’s why, to get to know it better, Blocks® will explain everything about this software in this article! Shall we?
Then stay with us and enjoy your reading! 🙂
What Is AutoCAD®?
AutoCAD® is computer-aided design (CAD) software developed by Autodesk.
AutoCAD® is primarily used by professionals in architecture, engineering, and interior design to create precise 2D and 3D technical drawings and projects.
Launched in 1982 at a technology fair called COMDEX in Las Vegas, AutoCAD® was one of the first programs available for personal computers.
It’s important to remember that, at the time, most CAD programs were designed for large computers like mainframes.
What’s interesting is that before AutoCAD, technical drawings were done manually on drafting boards with pencils, rulers, triangles, and other instruments.
In other words, the advent of AutoCAD revolutionized the design process, enabling professionals to create drawings digitally, with greater speed and precision.
What Is AutoCAD® Used For?

Within architecture, AutoCAD® remains a standard software solution, widely used for creating 2D and 3D technical drawings and plans.
In general, it serves many purposes, creating various activities depending on the area of use.
In engineering, the program is used for various technical projects, such as civil, mechanical, electrical, and structural engineering.
In civil engineering, for example, AutoCAD® is used to create infrastructure projects like roads, bridges, and drainage systems.
In the architectural field, AutoCAD® remains a widely adopted tool, primarily used to create 2D and 3D technical drawings and plans.
With it, it’s possible to create floor plans, sections, elevations, and construction details of buildings and other structures.
Finally, in the design field, AutoCAD® is used to plan the arrangement of furniture, lighting, and decoration in interior spaces.
What Are the Main Features of AutoCAD®?
The list of AutoCAD® features is vast, and covering them all would require far more than just one article.
That’s why we’ve selected the main features of AutoCAD for you to get to know the tool better. Check them out:
2D Drawing

AutoCAD® provides tools for creating 2D technical drawings, including lines, arcs, circles, rectangles, and polylines. Its layer management feature allows architects to organize different components of a project, streamlining both editing and visualization. Additionally, the block creation function enables the reuse of components such as symbols and recurring elements, improving workflow efficiency.
3D Modeling
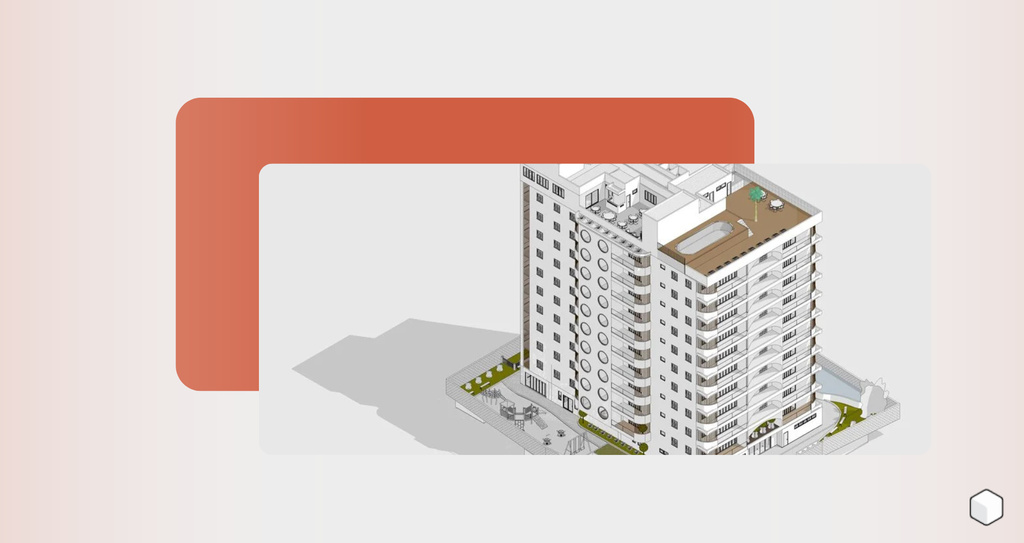
3D modeling enables the creation of solid models and complex surfaces, enhancing project visualization from multiple perspectives. Tools such as extrusion and revolution can be used to transform 2D drawings into three-dimensional models.
This capability is especially valuable for architects, engineers, and designers who need to assess the volumetry and structure of their designs before the construction phase.
Editing Tools
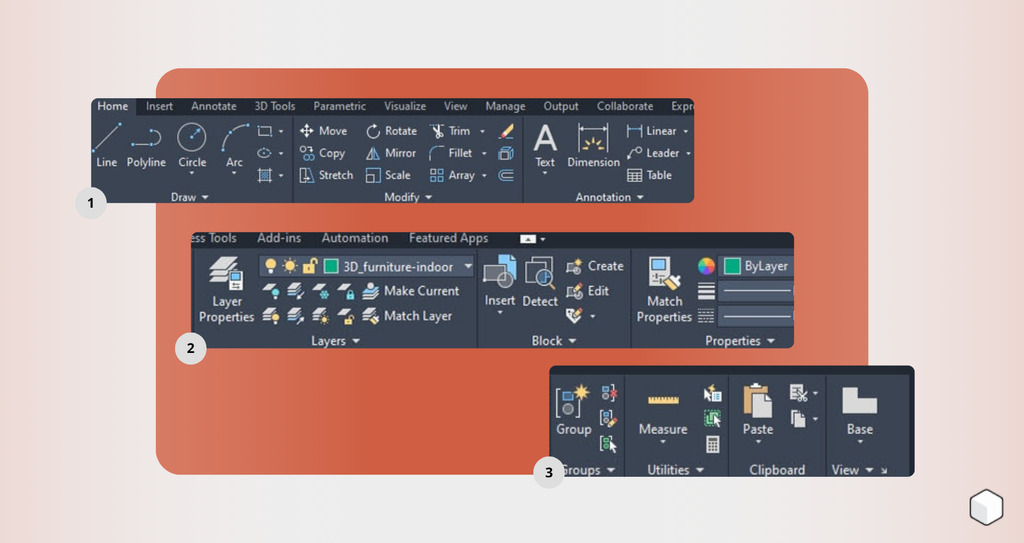
The program also has editing tools like trim, extend, move, and copy, which allow for practical modifications of drawing elements.
It’s also possible to create repetitive copies using array or make parallel copies with offset.
These features are fundamental for architects who need to adjust details and make quick changes during project development.
Documentation and Annotation

Another essential feature we can’t forget is the ability to produce technical documentation.
With tools for dimensions, annotations, hatching, and tables, users can add precise details to their projects.
Additionally, AutoCAD® supports layout configuration for printing, generating plans and technical drawings that comply with project standards and specifications.
Collaboration and Interoperability

AutoCAD® is recognized for its ability to collaborate and integrate with other platforms, streamlining workflows for AEC professionals.
Thus, DWG and DXF file formats are industry standards and facilitate project exchange between different professionals.
The external reference (Xref) feature also allows multiple files to be linked, enabling team collaboration.
Customization and Automation
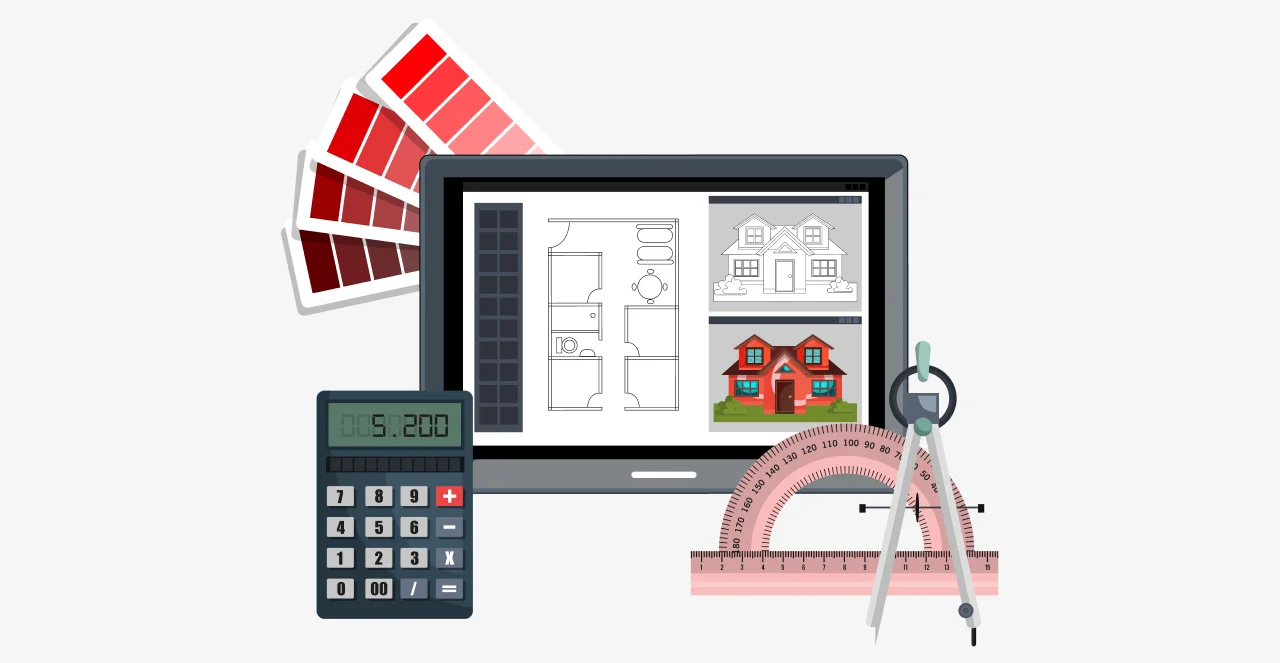
Additionally, AutoCAD® allows users to customize and automate repetitive tasks through AutoLISP and the creation of macros.
This increases efficiency and allows the tool to be adapted to the specific needs of each project.
Even the tool palette can be customized to provide quicker access to frequently used features.
Visualization and Rendering
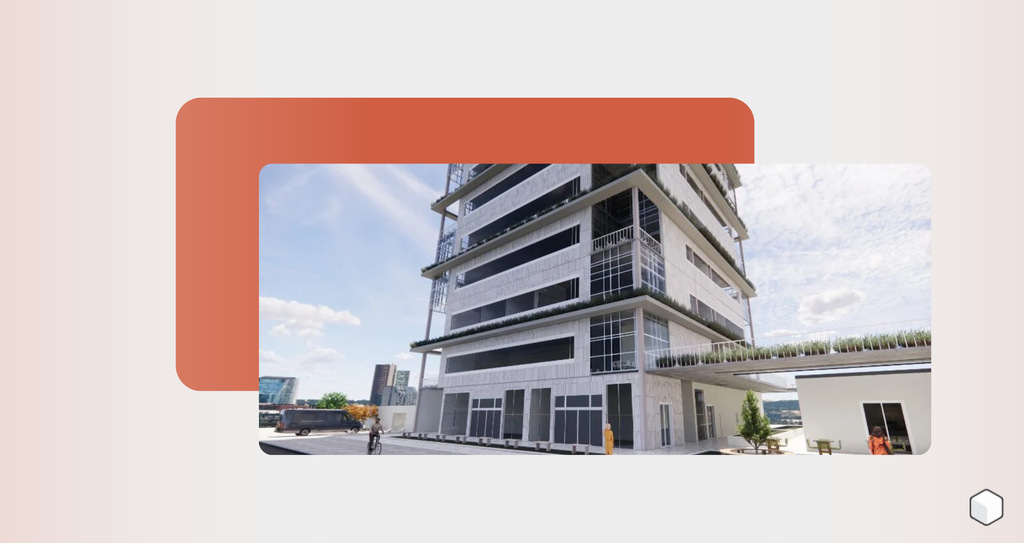
With different visualization modes, such as wireframe and shaded, AutoCAD® allows for a better understanding of the forms and details of the project.
The program also offers basic rendering tools, enabling users to apply materials and lighting to 3D models for more realistic presentations.
Precision Tools

AutoCAD® also offers precision tools such as snap, grid, and Ortho Mode, which help align elements correctly. Additionally, users can use coordinates and geometric constraints to ensure that objects maintain exact relationships, which is crucial for creating technical projects.
Libraries and Dynamic Blocks
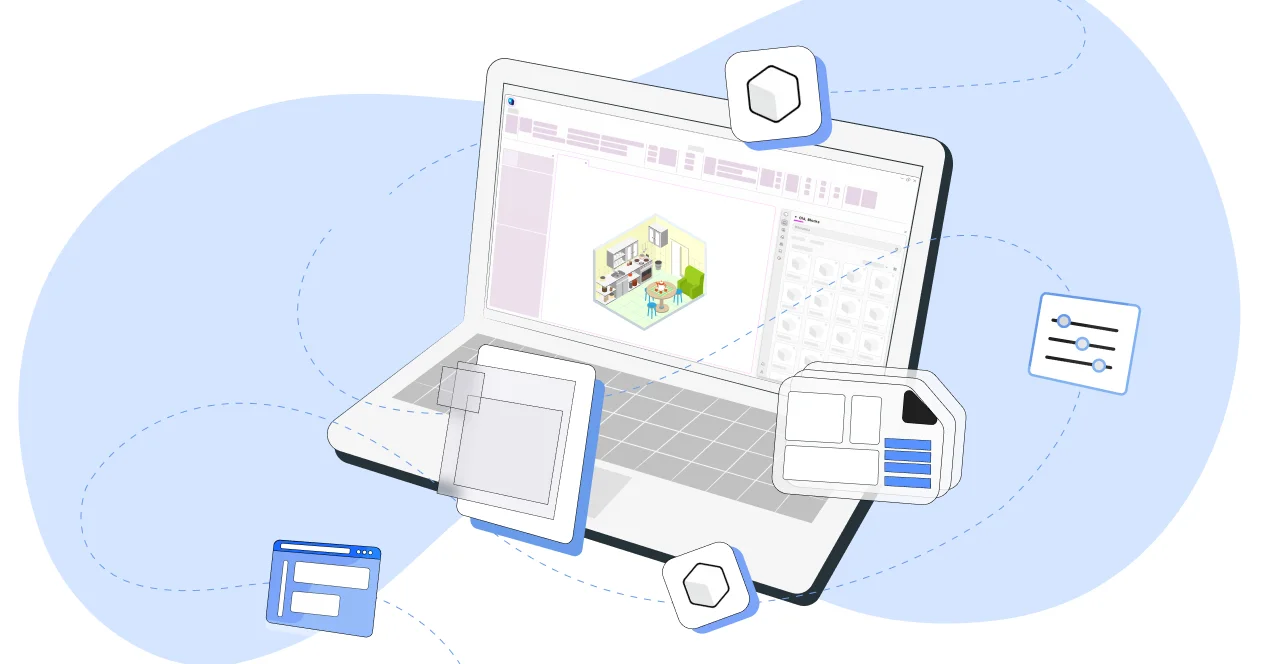
The use of dynamic blocks also allows users to adjust elements without having to recreate them.
In general, these blocks are ideal for components that require frequent modifications, such as doors and windows in architectural projects.
AutoCAD® also provides access to libraries of predefined symbols and components, helping to accelerate the design process.
BIM and CAD Integration

With ongoing technological advancements in the industry, BIM integration has become increasingly essential—and AutoCAD® has kept pace by supporting this capability.
In addition to integration with BIM (Building Information Modeling), the program also allows the same action with CAD.
Through this feature, professionals can work more integrated, exchanging information between CAD and BIM models.
AutoCAD or Revit: Which One Is Better?
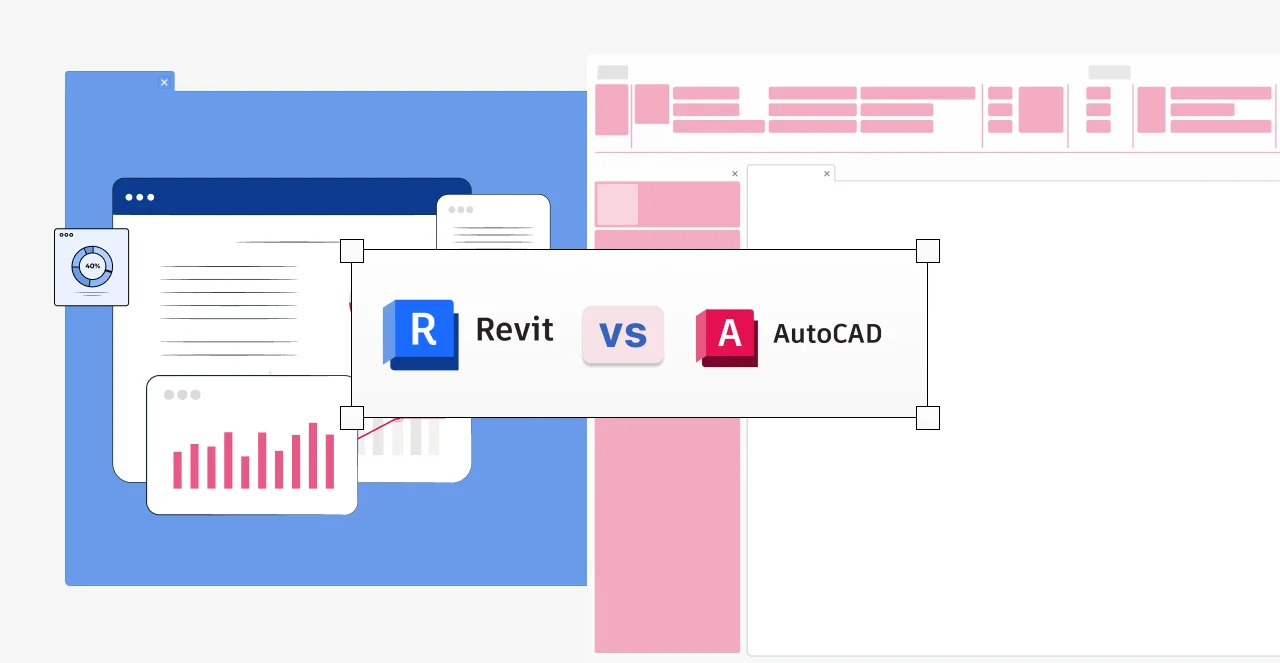
One of the most common questions among professionals and enthusiasts in architecture, engineering, and design is whether AutoCAD® or Revit® is the better choice.
The answer, however, largely depends on each professional’s specific needs and areas of expertise.
In general, AutoCAD® is renowned for its versatility and precision in 2D and 3D technical drawing. It remains widely used across various disciplines and offers an extensive knowledge base with abundant tutorials and resources.
Revit®, on the other hand, also developed by Autodesk, is designed for professionals who focus on creating three-dimensional models using BIM (Building Information Modeling). This methodology integrates detailed information about project elements, materials, quantities, schedules, and more.
There is no definitive answer as to which software is better. Instead, consider the following:
- AutoCAD® is ideal if you need a general-purpose CAD software for creating 2D and 3D technical drawings across multiple disciplines.
- Revit® is the better choice for architecture, engineering, and construction (AEC) projects that require a BIM approach, where detailed 3D modeling and information management are essential.
In practice, many professionals use both tools together.
For instance, AutoCAD® is often employed for creating specific details or working on projects that don’t require a full BIM model, while Revit® is used for comprehensive building modeling and coordination across different disciplines.
Combining both provides a more robust and flexible approach, depending on the project’s complexity and requirements.
Blocks Plugin: Gain More Autonomy in Your Revit Projects!
Looking to streamline your Revit® projects? The Blocks Plugin offers an extensive library of families to help you work more efficiently and with greater autonomy.
With a library of over 5,000 families, you won’t need to spend hours searching for downloads online anymore.
That’s right! With just a few clicks, you can find the ideal families for your project, whether it’s architecture, engineering, or interior design.
The families available in the Blocks Plugin are fully editable, enabling you to customize them to meet your project’s specific requirements.
The best part is that you can download our plugin for free right now. What are you waiting for? Download it now!
Conclusion
We hope this overview has helped you better understand AutoCAD® and its key features, empowering you to make the most of this essential tool in your projects.
As a pioneer in CAD software history, AutoCAD® is one of the most popular programs among architects, engineers, and interior designers.
It offers a wide range of features for professionals who need versatile software with tools applicable to various types of projects.
However, if you want to work with the BIM methodology, don’t forget that Revit® is one of the best tools available.
To make your Revit® projects even easier, rely on the Blocks Plugin. Download it for free right now!
Did you enjoy this content? For more like this, follow the Blocks blog.


