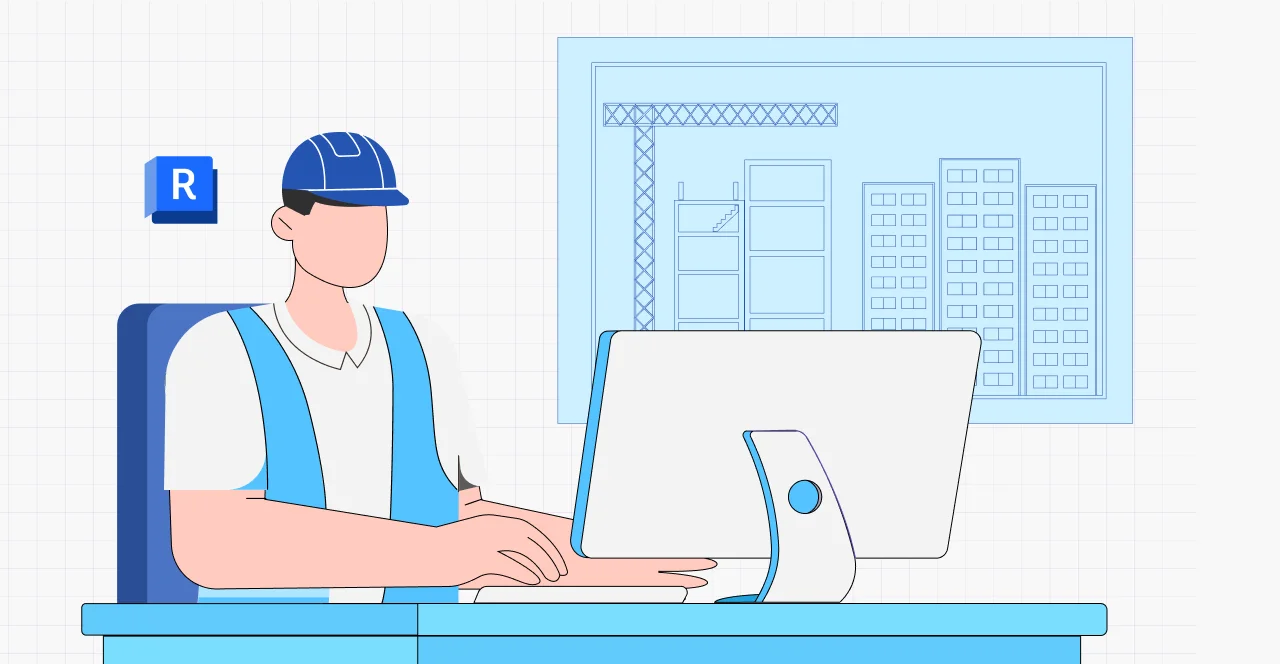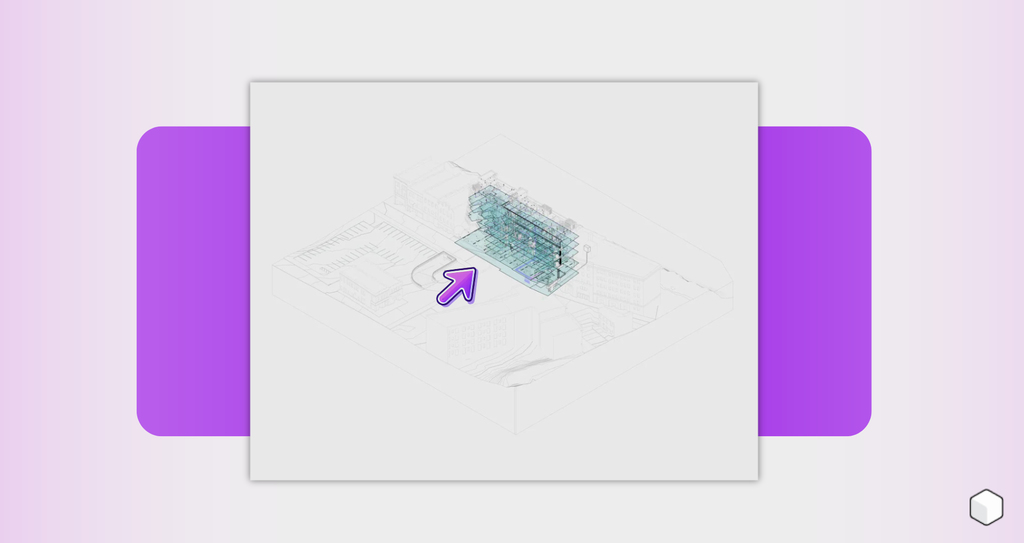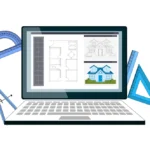Revit is a multidisciplinary program used by professionals across various fields for construction projects—including engineers.
It’s no surprise that a significant portion of its users are engineers, followed by architects, urban planners, and interior designers.
However, each professional uses the software according to their area of expertise.
For instance, engineers tend to focus on features related to structural elements.
Interior designers, on the other hand, prioritize the ability to customize and realistically visualize interior spaces in detail.
Want to understand how Revit works for engineers? Then, keep reading with us!
What is Revit for engineers?
Revit for engineers is the same program used by architects, urban planners, and interior designers.
Developed by Autodesk®, it is designed for developing projects in BIM (Building Information Modeling).
The tool is essential in the daily routine of engineers, especially those involved in construction and infrastructure projects.
As mentioned earlier, Revit is a multidisciplinary platform that offers a broad range of features, including structural modeling, analysis, and documentation.
For civil engineers, Revit enables the creation of detailed models of structural elements, such as beams, columns, foundations, and walls.
The software also supports structural load analysis, allowing users to simulate how structures perform under different conditions—helping identify potential issues early on.
Moreover, Revit integrates data from multiple disciplines into a single environment, facilitating collaboration among professionals.
What is Revit Used for in Engineering?

Revit for engineers serves as an indispensable tool for engineers, enabling them to design, analyze, and document projects with precision.
For example, Revit plays a key role in structural modeling, allowing engineers to create accurate representations of beams, columns, foundations, and walls.
Its 3D visualization capabilities provide a comprehensive understanding of the project layout and construction elements.
In other words, Revit improves precision, efficiency, and enhances collaboration among engineering professionals.
Is Revit Hard to Learn for Engineers?
Many people think of Revit as overly complex or intimidating—but that’s not quite true. With practice, patience, and dedication, it becomes much more approachable.
At first, you may face some challenges due to the software’s wide range of features.
However, like any specialized software, Revit has a learning curve, and beginners need to commit to studying its functionalities
However, if you are already familiar with programs like AutoCAD, transitioning to Revit might be much easier.
With the growing interest of engineers in Revit, there are online courses available that teach how to use the program for project creation.
Therefore, the first step is to find a course tailored to engineers—and start building hands-on experience!
Why is Revit Important for Engineers?
Why exactly is Revit such an important tool for engineers? Below, we’ve highlighted some of the key reasons. Check it out:
Building Information Modeling (BIM)
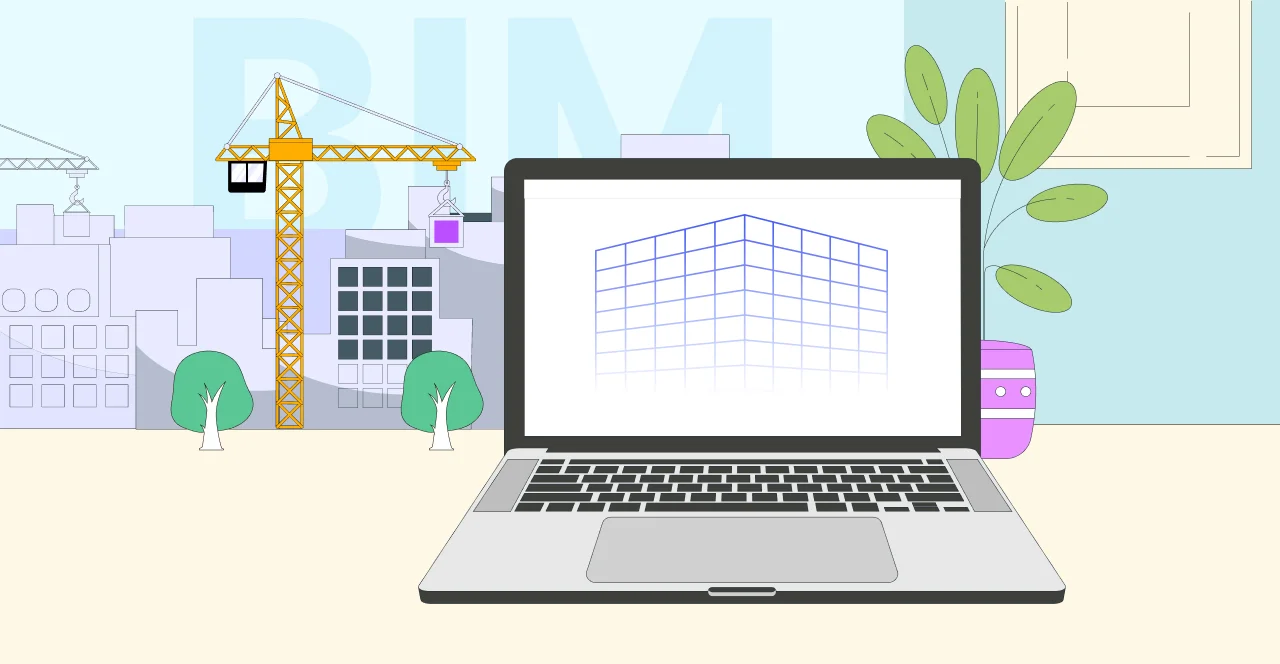
Revit is a BIM tool (Building Information Modeling) that enables the creation of highly detailed digital models of construction projects.
It allows for the precise visualization of designs and the integration of structural, architectural, and systems data into a single model.
Accuracy and Detailing
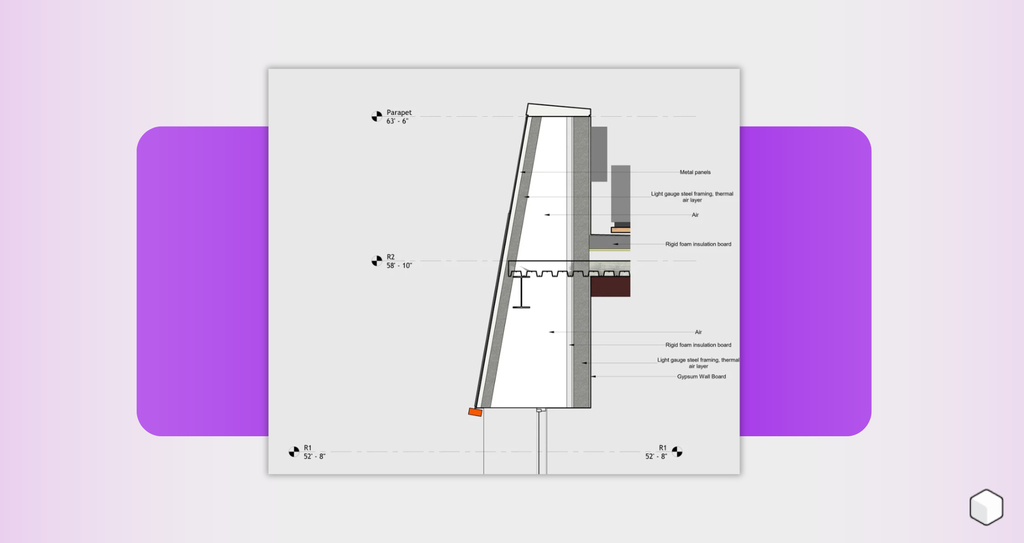
The second point is that Revit allows engineers to create more detailed models of structural components, such as beams, columns, and foundations.
The ability to visualize and analyze these components in 3D helps reduce error margins, improving project quality.
Structural Analysis
Civil engineers can use Revit to perform structural analyses, including load testing and performance analysis under various conditions.
This ensures that the project meets safety and performance requirements even before construction begins.
Coordination and Collaboration

We must not forget that Revit also enhances communication and coordination across different disciplines, such as architecture and interior design.
This data integration enables smoother communication, reducing rework during project development.
Complete Documentation
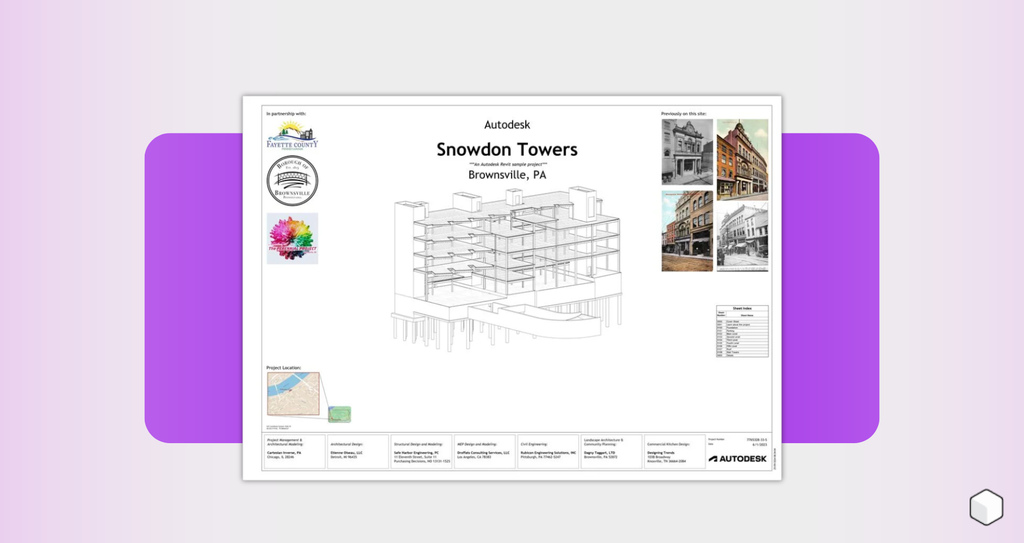
Revit also automatically generates complete technical documentation, including floor plans, sections, elevations, and material lists.
This type of documentation is crucial for both project execution and long-term maintenance, ensuring all stakeholders have access to accurate, up-to-date information.
Efficiency and Time Savings

Using Revit accelerates the design and analysis process, allowing engineers to quickly make adjustments and explore multiple project scenarios.
This leads to time and cost savings while improving overall workflow efficiency.
Improved Decision-Making

Finally, we must remember that Revit for engineers also improves decision-making during the project.
The ability to visualize the project three-dimensionally and analyze structural components in detail allows engineers to make informed decisions.
Plugin Blocks: families for your engineering project!
Hey, engineer! Looking for more creative freedom in your project development? Try the BIM families from Plugin Blocks.
Blocks Rvt has developed a Revit plugin featuring more than 5,000 ready-to-use families to support your civil engineering projects.
If you want to simplify your experience with Revit, Plugin Blocks can make the learning curve much easier. It will certainly help you along your learning process.
Used in over 170 countries, the Plugin Blocks is helping professionals worldwide — and you could be next!
Conclusion
Revit is an essential tool for civil engineering project development.
It provides a comprehensive platform for modeling, analyzing, and documenting structural designs with precision and efficiency.
Thanks to its data integration capabilities, Revit promotes seamless collaboration among professionals, such as engineers, architects, and designers.
Its advanced 3D visualization tools also improve understanding and communication across all project phases.
In short, Revit for engineers means saving time and unlocking new possibilities in engineering design.
Did you enjoy this article? For more content like this, visit the Blocks blog!


