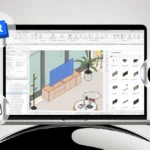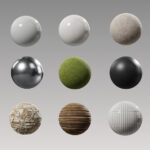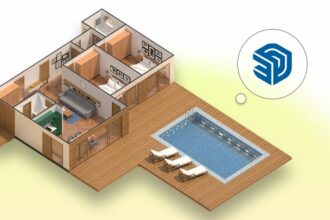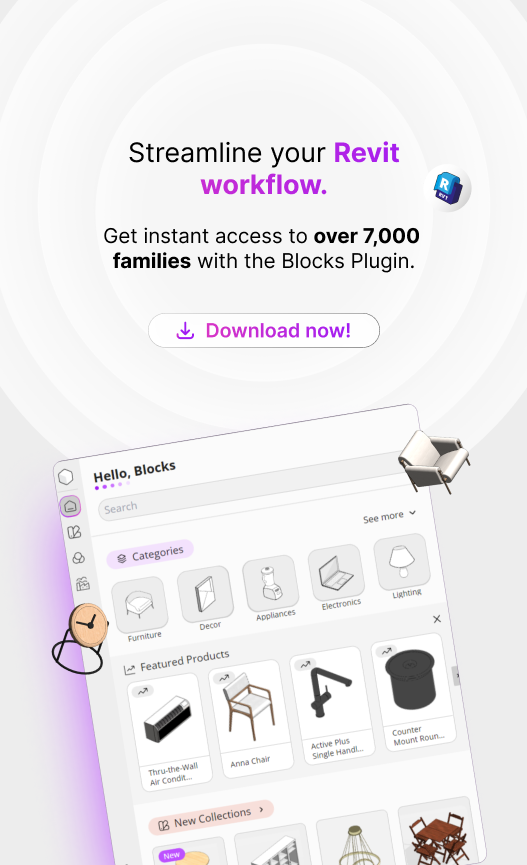It’s that time of year again a new version of Revit is here: meet Revit 2026.
In early April 2025, Autodesk celebrated the 25th anniversary of the BIM software that first launched in the early 2000s.
Every year, Autodesk brings new updates, and Revit users can always count on fresh tools and enhancements.
This year is no different: Revit 2026 comes packed with improvements in performance, interface, BIM workflows, interoperability, and more.
Curious about what’s new in Revit 2026? Keep reading with Blocks®!
Harlan Brumm Senior Product Manager for Revit at Autodesk®

Harlan Brumm
Senior Product Manager for Revit at Autodesk®
“Revit 2026 embodies our vision for the future of BIM — where artificial intelligence, generative design, and seamless interoperability come together to create a truly integrated design process. These advancements help our customers focus more on designing innovative, sustainable buildings and spend less time on technical coordination and documentation.“
What is Revit?
Revit is a Building Information Modeling (BIM) platform, developed by Autodesk, that has transformed how architects, engineers, and builders plan and manage their projects.
Unlike traditional CAD drawings, which are made up of simple 2D lines and shapes, Revit uses parametric 3D objects.
These objects carry not only geometry but also essential data about materials, quantities, costs, and behaviors throughout the entire building lifecycle.
For example, when you create a wall in Revit, it’s not just a drawing: it’s an intelligent component that knows its thickness, composition, height, and how it connects with doors and windows, and other components.
What's New in Revit 2026?
Now that you know what Revit is, let’s look at the biggest highlights in Revit 2026. Don’t miss these key updates!
1. Integration with Autodesk ReCap (scan-to-mesh)

One standout feature is the Recap Pro plugin for Revit, which lets you directly integrate point clouds and reality capture meshes into Revit.
Projects focused on retrofits and adaptive reuse benefit hugely, since you can import large scan files without slowing down your model.
Additionally, the plugin allows users to createRevit families from imported mesh geometries, enabling the addition of connection points, extrusions, and other attributes to the mesh within the family editor.
The integration of real data significantly streamlines the “scan-to-BIM” workflow (BIM digitalization), which not only saves modeling time for the user but also makes Revit 2026 even more capable of handling renovation and architectural survey projects.
2. Accelerated Graphics Tech Preview (GPU)

Thought Autodesk wasn’t listening to its users? Think again!
Responding to a long-standing demand for improved performance, Revit 2026 now includes the Accelerated Graphics Tech Preview, a new graphics engine that leverages modern GPU technologies to enhance responsiveness in 2D/3D navigation.
You can activate it in Revit’s settings, and once enabled, this function offers much smoother navigation in 3D views, rendering most geometry (including RVT links) more fluidly, complete with visual elements such as surface patterns and silhouette edges.
Although line weights, shadows, and other elements are not yet fully supported in this preview, the performance gains are already noticeable.
Note: This new graphics pipeline employs Pixar’s Hydra architecture via OpenUSD, offloading rendering from the CPU to the GPU, which paves the way for real-time graphics in Revit.
3. Topography and Terrain Enhancements (Toposolid)

Let’s recall Revit 2024. The Toposolid tool, implemented in that version to replace topographical surfaces, has received significant refinements.
The functionality, in Revit 2025, had already been revisited with new features for cutting and excavating terrain.
Now, in Revit 2026, it’s possible to create depressed sub-regions (negative values)! Something that was once impossible.
With this, you can model elements such as streets, sidewalks, or trenches directly on the terrain, without needing any “workarounds”! Toposolid’s new features don’t stop there. The function has also gained its own categories and styles, which can be controlled via visibility and schedules.
These terrain subdivision enhancements address long-standing requests from the Revit community for more precise site modeling.
Finally, precision adjustments have also been made to terrain cuts and subdivisions, making the tool much easier to use.
4. New Wall Tools (Walls by Room/Segment)

Aimed at boosting architects’ productivity, Revit 2026 has incorporated features to automatically create walls based on room boundaries or to define wall segments with greater agility.
With the new “Create Walls By Room” tool, you can quickly generate interior finish walls following the perimeter of an existing room, which will streamline the compartmentalization phase.
On the other hand, the “Walls by Segment” option allows you to sketch walls segment by segment in isolation, saving time when building masonry or partitions.
5. Sheet Collections and View Placement
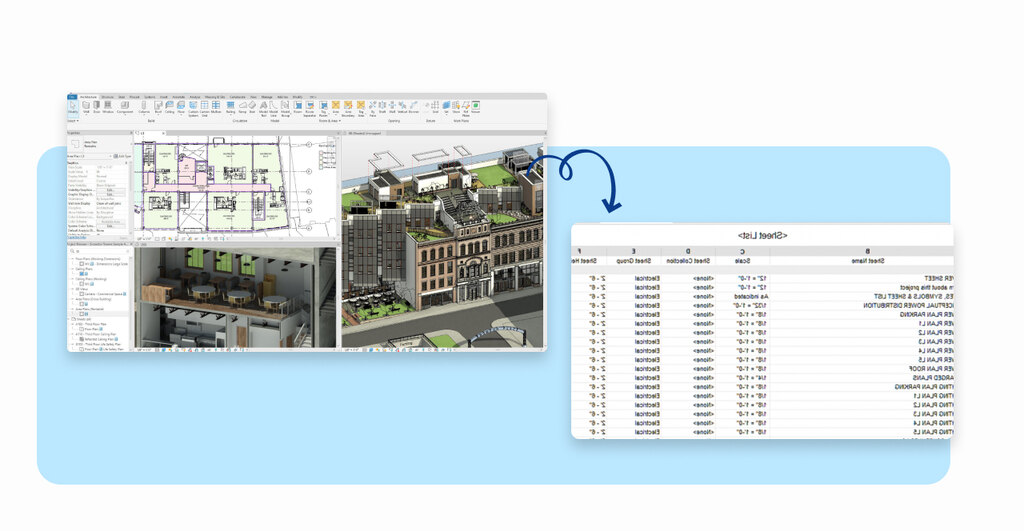
Introduced in Revit 2025, the concept of “Sheet Collections” has been further refined in Revit 2026.
Now, Sheet Collections are an element category, offering support for custom parameters and specific schedules.
This enhancement allows you to group sheets and list information from these collections. For example, “Electrical Drawings” or “Approval Drawings.”
Furthermore, consistent view placement on sheets has seen significant advancement, enabling users to reuse the view arrangement from one sheet on others, through the View Placement panel.
As a consequence, if a project has several sheets with similar layouts, users can automatically align and replicate view positions, ensuring graphic consistency and saving valuable manual coordination time.
6. Documentation and Usability Features

Even as a minor refinement, this new feature will significantly enhance the user experience much more friendly in Revit 2026.
Now, the “Manage Links” dialog box also displays imported CAD files (DWG, DXF, DGN, SKP, etc.) both in the project and in families, thereby providing greater visibility for external links.
When linking the creation of the redundant “_backup” folder is eliminated, avoiding temporary file clutter and simplifying collaboration among professionals.
In sheet titles, an option to superimpose multiple scales has also been included, useful when the same sheet contains views at different scales, allowing a “general” scale to be defined for display in the title block.
For quality control, “View References” are once again instantiated individually, supporting shared parameters.
This means that each reference symbol can have a distinct label, increasing clarity in project detailing.
Beyond all this, when launching Revit 2026 for the first time, the user is presented with a Profile dialog that collects their discipline and job role, to personalize suggestions and settings.
7. MEP and Structure Disciplines

Who says Revit is only for architects? Specialists in installations and structures will also find significant new features in the 2026 update!
In Revit 2026 MEP, users can now organize Electrical Panel Schedules within the Project Browser using filters and groups, which greatly facilitates the management of multiple electrical panels.
To support more precise circuit calculations, global electrical conductor and cable options have been expanded, enabling the configuration of custom gauges and materials.
Moreover, a new Apparent Power calculation functionality can be enabled for loads.
In the HVAC section, the System Zones concept has been enhanced. Now it’s possible for users to define zones by grouping rooms or drawing boundaries, which optimizes thermal and airflow analyses.
In Revit 2026 Structures, “Parametric Rebar Cranking” is a key highlight for the parametric modeling of rebar bends parametrically.
Professionals will be able to adjust stirrup and hook gauges and angles as needed, with Revit automatically recalculating the geometry.
Improvements were also made in steel connections: for example, a point-to-point modeling mode for steel elements allows the definition of bars or structural profiles by clicking on the desired start and end points.
Eager to see the new Revit 2026 features in action? Then, be sure to watch the following video from the IMAGINiT Technologies channel:
What are the system requirements to download Revit 2026?
The minimum system requirements for Revit 2026 are nearly identical to those of Revit 2025, with a slight variation in the processor. Below are the requirements for Revit 2026:
| Component | Minimum Configuration | Recommended Configuration |
|---|---|---|
| Operating System | Windows 10 v1809 or later (64-bit) / Windows 11 | Windows 10 v1809 or later (64-bit) / Windows 11 |
| Processor | Intel® or AMD® with a clock speed of 2 GHz or higher | Intel® or AMD® with high single-core clock frequency (3 GHz+ recommended) |
| RAM Memory | 16 GB | 32 GB or more (recommended for large models and multitasking) |
| Video Card | Basic: adapter capable of displaying True Color (24-bit) | Advanced: DirectX 11 with Shader Model 5 and ≥ 4 GB of VRAM |
| Screen Resolution | 1280 × 1024 (True Color) | 1920 × 1080 or higher (True Color) |
| Disk Space | 30 GB of free space | SSD with 30 GB free (better read/write performance) |
| Internet Connection | 5 Mbps symmetric per machine (licensing and downloads) | 25 Mbps symmetric per machine (cloud collaboration and worksharing) |
The only difference in system requirements to download Revit 2026, compared to the 2025 version, is that the minimum frequency has decreased from 2.5 GHz to 2 GHz.
Has the Revit 2026 License Price Changed?
Although the minimum requirements for installing Revit 2026 did not change, there was a price adjustment for subscriptions.
On January 7, the annual renewal discount, which was previously 5%, was eliminated, and the discount for multi-year renewals decreased from 10% to 5%.
Shortly after, on May 7, the general price increase took effect:: all new contracts and individual renewals (named user) saw their suggested retail price increase by 3.3%.
For instance, if an annual Revit subscription originally cost US$ 2,000/year:
| Situation | Original Price | Applicable Discount | Approximate Final Price |
|---|---|---|---|
| Until Jan 6, 2025 | US$ 2,000 | 5 % (renewal) | US$ 1,900 |
| From Jan 7 to May 6, 2025 | US$ 2,000 | 0 % | US$ 2,000 |
| From May 7, 2025 (after +3.3%) | US$ 2,066 | 0 % | US$ 2,066 |
Therefore, for those who have not yet renewed, our recommendation is to anticipate the renewal before May 7 to avoid the price adjustment, even if that means forgoing a few months of their subscription term..
For those seeking a larger discount, it is worth evaluating migration to multi-year contracts before January 2026, when new rules for educational network licenses will come into effect.
In the case of companies with Enterprise contracts, it is advisable to negotiate conditions directly with the Autodesk representative or reseller, as corporate agreements often allow flexibilities not available to standard subscribers.
Unlock greater ease with the new Revit update: Rely on the Blocks Plugin!
The new Revit update is now available, and the Blocks Plugin accompanies you in this evolution! We’re here to support you in your projects.
Like Revit, the Blocks Plugin is constantly updating, offering new high-quality BIM families and essential furniture for architectural and interior design projects.
Seeking access to countless families to add that final touch your projects need? Choose Blocks® and download our plugin for free! Make your designs stand out!
Conclusion
Revit 2026 truly delivers a wealth of new features! This underscores Autodesk’s strong commitment to listening to the community and providing exceptional updates.
With enhanced performance, Revit 2026 gives you more time to focus on what truly matters: creativity and project quality.
Even if you don’t initially use all the new features of the update, take time to explore them. Your projects could reach a whole new level!
So, don’t waste any more time and update your software! The more up-to-date you are, the better results you will get in your BIM projects.
Enjoyed this content? For more articles like this, visit the Blocks blog.




