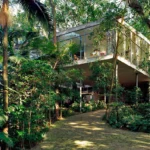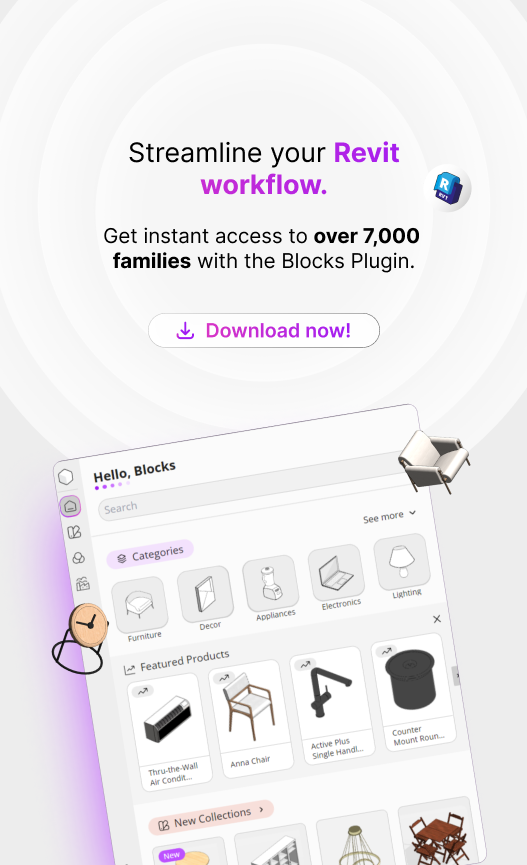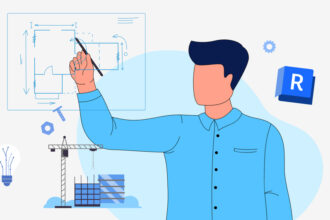When a client approaches a professional for a pool project, they are not just making an ordinary request.
A pool represents far more than just a leisure area—it can serve as a focal point within the design, seamlessly integrating with the architecture, landscape, and the lifestyle of its users.
Whether for residential or commercial spaces, designing a pool requires more than just aesthetic considerations. It demands thoughtful planning around functionality, sustainability, and safety.
For this reason, as an architect or designer, you must carefully consider every element—from material selection to layout—always aiming to elevate the quality and coherence of the overall project.
If you’re seeking inspiration for your next pool project, Blocks® has curated 11 unique ideas to help you bring fresh perspectives to your architectural designs.
Shall we take a look? Enjoy your reading! 🙂
What Is a Pool Project?
A pool project is the art of designing a space that merges architecture and well-being, where the professional isn’t merely working with concrete and water, but crafting a complete user experience.
Many believe that creating a pool is straightforward: dig a hole, add tiles, fill it with water. However, the process is much more intricate.
A pool is a gathering place, a space for connection, relaxation, and interaction. It should reflect and complement the home’s overall design language.
In some cases, the pool can even become the defining feature of a property. This makes it essential for professionals to think about how the environment interacts with both the landscape and the users’ lifestyle.
Ultimately, a pool evolves from being a simple leisure spot into a functional and aesthetic centerpiece of the design.
Given this, creating a pool project can be a rewarding challenge for architects, requiring the thoughtful integration of external and internal factors.
How to Design a Pool Project?

The development of a pool project will depend on the client’s needs and preferences. However, there are some general guidelines that every project should follow:
- Understand the Client’s Needs: Start with a detailed conversation. Understand how the client envisions using the pool—how it fits into their lifestyle, and their expectations regarding design, size, depth, and additional features.
- Assess Site Conditions: With the client’s preferences in mind, analyze the site. Evaluate factors such as topography, drainage, soil type, and the ideal location for the pool within the available space.
- Review Legal Regulations: It’s crucial to verify local regulations on pool construction, including setback requirements, safety protocols, and necessary permits.
- Select Materials Thoughtfully: Choose materials for construction and finishes—whether tiles, mosaics, vinyl, decking, or coping stones. Consider both aesthetics and durability for surrounding areas.
- Develop the Design With all this information in mind, create the layout using tools like AutoCAD® or BIM, integrating the pool with the overall architecture. Consider aspects like sun orientation, ventilation, and circulation around the pool.
- Prioritize Sustainability and Safety: If possible, consider sustainable options like rainwater collection and reuse systems. Incorporate safety features, including slip-resistant surfaces, proper depth transitions, and safety barriers where needed.
Following these steps ensures that you’ll have a well-rounded pool project ready to present to your client. Once approved, the project moves into the construction phase with your specialized team.
Pool Project: 10 Unique Ideas to Inspire Your Designs
Now that you know how to create your pool project, it’s time to explore exclusive ideas to inspire your work.
Here are 10 standout ideas to elevate your pool projects and offer clients innovative and engaging designs.
1. Infinity Pool

Infinity pools—or negative edge pools—have gained immense popularity in recent years
Their origins trace back to the late 17th century and are attributed to French landscape architect Charles de Wailly, who designed a pool with this visual effect in the gardens of the “Grand Canal” at the Palace of Versailles, where the water appeared to seamlessly merge with the horizon.
This type of pool is ideal for maximizing panoramic views, these pools create a seamless visual connection between the water and the surrounding landscape.
Opt for it in projects on elevated terrains, such as mountainous areas, hills, or cliffs, and it’s also a great choice for rooftop pools in buildings.
2. Rooftop Pool
In the past, people often thought that pools only suited houses, but in recent years, that idea has changed.
Nowadays, rooftop pools have become increasingly common as urban living shifts toward apartment-style housing.
Though this concept gained traction in the 20th century through modernist architecture, one of the most iconic examples is the Marina Bay Sands Hotel in Singapore, featuring a spectacular infinity pool atop its three towers.
3. Pools Integrated with Nature

Nature never goes out of style, right? Depending on the architectural project, pools integrated with nature are a great choice.
In this type of design, the architect works with materials that connect with the natural environment, such as stones and plants surrounding the pool.
As the name suggests, nature-integrated pools lean toward a more sustainable approach, giving architects the freedom to incorporate natural materials in their purest forms.
These pools highlight the use of organic elements, creating a smooth transition between the pool and the surrounding landscape.
4. Wooden Deck Pool
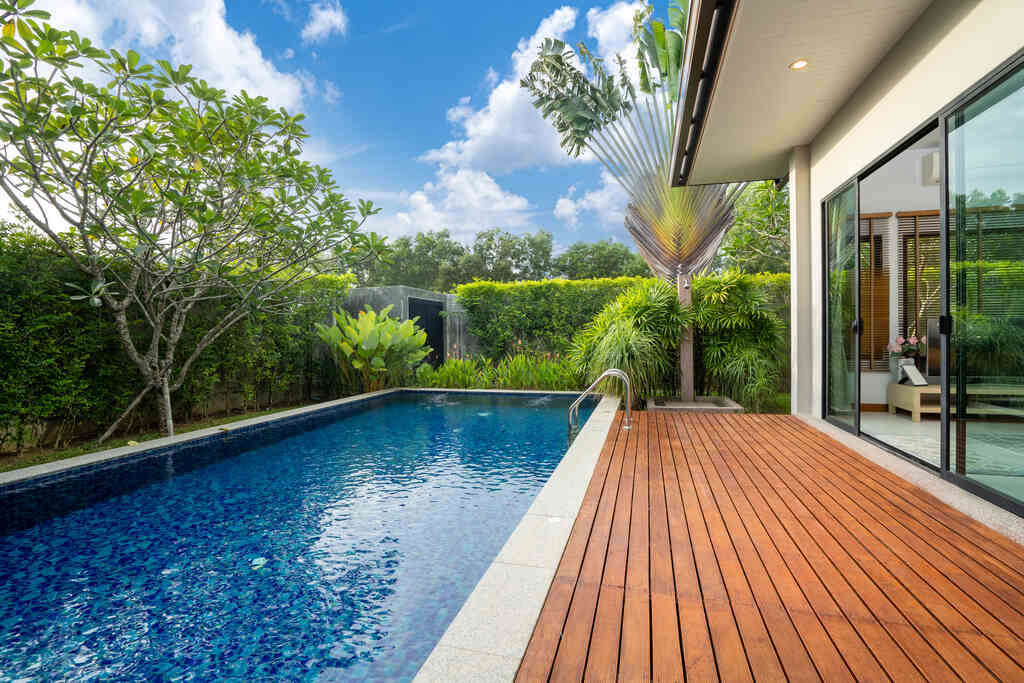
A pool framed by a wooden deck has become a staple in contemporary architecture, effortlessly complementing a wide range of design styles.
There is no denying that wood brings a sense of warmth and sophistication, while also being practical for leisure spaces. In other words, it’s an incredibly versatile choice!
Wooden decks aren’t tied to a specific design—they complement all kinds of architectural and decorative styles effortlessly.
Plus, there’s flexibility in the choice of materials. You can work with different types of wood, including reclaimed timber, which offers a sustainable and cost-effective option.
5. Beach Entry Pool

You know those days when you don’t feel like diving into the pool but want to enjoy the feel of the water? On days like that, a beach entry can be the perfect feature for a pool project.
Popular in resort-style and upscale residential designs across the U.S., a beach entry—also known as a zero-entry area—serves as a shallow lounging space within the pool where users can sit, relax, chat, and enjoy snacks or drinks without fully submerging.
Rather than diving in and getting completely wet, users can simply cool off in the shallow water while engaging in other leisure activities.
Visually, a beach entry pool evokes the ambiance of a coastal shoreline, much like the soft slope of sand where people lay out towels and gaze at the sea.
6. Organic-Shaped Pool

Organic shapes have made a strong comeback in contemporary design, offering a great alternative for creative clients who enjoy exploring freeform or non-traditional shapes and breaking away from traditional layouts.
Organic shapes have made a strong comeback in contemporary design, offering a great alternative for creative clients who enjoy playing with forms and breaking away from traditional layouts.
An organic-shaped pool steps away from the standard rectangular format, embracing smooth curves that mimic natural elements like lagoons or streams.
The concept of organic pool design was largely inspired by the work of American architect Frank Lloyd Wright, who championed spaces that reflected natural forms.
A prime example is Fallingwater, completed in 1939. While it doesn’t feature an organic-shaped pool, the residence embodies the principle of integrating architecture with the natural landscape—an approach that has influenced countless curvilinear pool designs ever since.
7. Waterfall Pool

A waterfall pool is a popular choice for creating a more relaxing and visually appealing atmosphere, often featured in resorts and hotels.
There is a wide range of waterfall styles, simple sheets of water to more elaborate designs that offer continuous movement and a soothing soundscape.
Depending on the architectural concept, designers may even opt for natural waterfalls, incorporating spring water from the surrounding area along with stones and native plants to enhance the organic feel.
A waterfall feature is perfect for clients who appreciate the calming sound of flowing water and want to add a distinctive, luxurious element to their pool project.
8. Pool with Hot Tub

If your client is looking for something more luxurious and high-end, a pool with an integrated hot tub is an excellent option.
In these projects, the architect can design either a separate area for the hot tub or one that is connected to the main pool. The final decision often depends on the client’s preferences regarding functionality and aesthetics.
It’s common to create a dedicated space adjacent to the pool for the hot tub, allowing water temperature and circulation systems to remain independent, ensuring optimal comfort for both areas.
However, if the goal is to achieve a cost-effective solution, integrating a hot tub area directly connected to the main pool can still provide a luxurious experience while optimizing construction and maintenance costs.
9. Pool with Vertical Garden
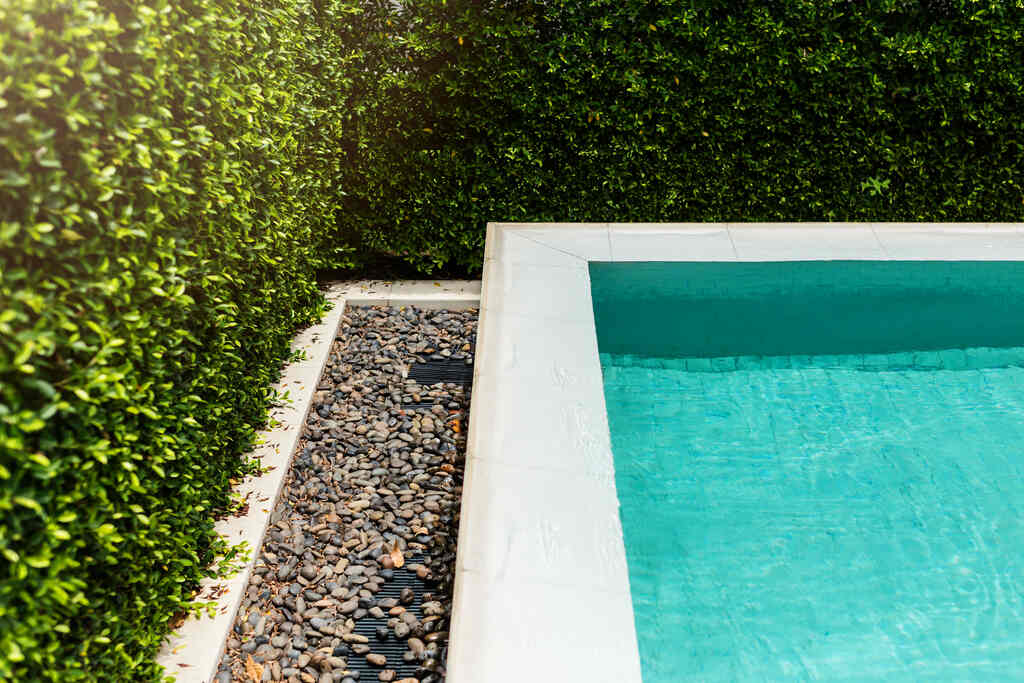
A pool with a vertical garden has become an increasingly popular design feature in recent years, where plants are arranged on walls near the pool to create a lush, green backdrop.
This type of project is primarily aesthetic rather than functional, serving as a striking decorative element that enhances the visual appeal of the pool area.
For this reason, vertical gardens are especially suited for urban homes or apartments—settings where access to natural landscapes may be limited. They offer a creative solution to bring greenery into compact outdoor spaces, transforming even small areas into vibrant, relaxing environments.
10. Pool Automation
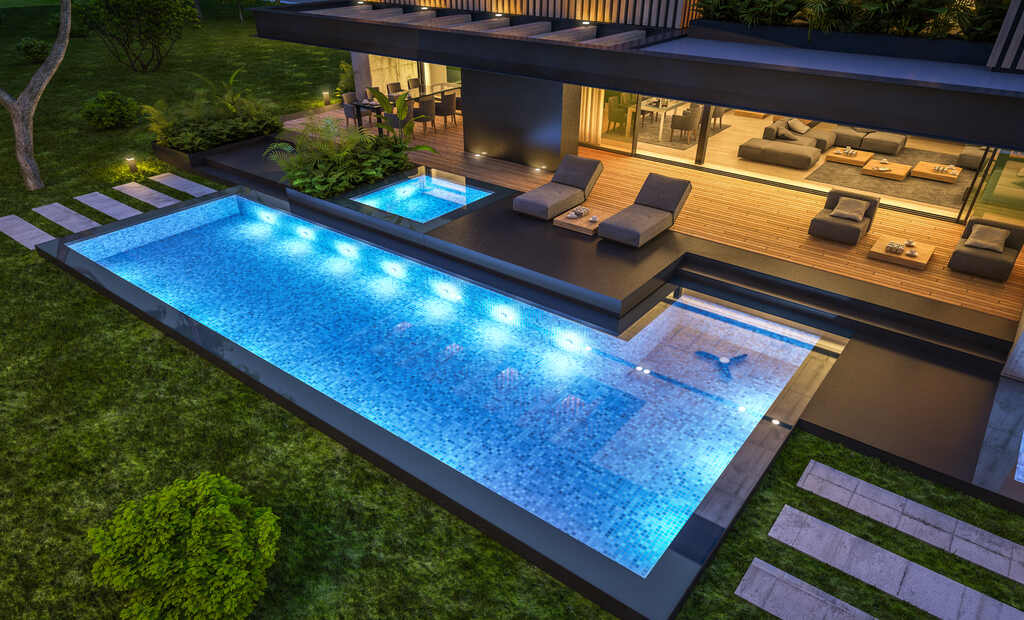
Automated pools have become a major trend in architectural projects, offering advanced technology that enhances both leisure and aesthetics.
In these designs, architects integrate smart systems that control features like automated lighting, temperature regulation, waterfalls, and more.
Depending on the system, clients can customize and optimize their pool settings with just a touch, adjusting elements to suit their preferences and lifestyle.
This type of pool is ideal for clients who are passionate about technology and home automation, seeking seamless control and an elevated outdoor living experience.
How Much Does a Pool Project Cost?
The cost of a pool project can vary significantly depending on the client’s needs, preferences, and the level of customization involved. Generally, the more intricate the design and features, the higher the investment required.
However, there are ways to achieve cost-effective solutions without compromising quality—such as using sustainable and natural materials, which can help balance aesthetics, performance, and budget.
For instance, a natural pool, depending on its design and construction, can be considerably more affordable than a fully automated pool equipped with advanced technologies.
Pool size is also a key factor in determining cost. Larger pools typically require a higher investment, while smaller designs tend to be more budget-friendly.
Ultimately, the total cost depends heavily on the client’s vision and the architect’s approach. This makes open and transparent communication between both parties essential to align expectations and tailor the project scope accordingly.
Blocks Plugin: Streamline Your Pool Project with Just a Few Clicks!
Make your pool project development easier in Revit with the Blocks Plugin! Forget about creating pools from scratch.
With our BIM library, you can add a pool to your project with just a few clicks.
Our library offers a variety of pools and other families to help you create your architectural project with ease and efficiency.
If you love innovation, Blocks is always bringing new content! Our team of BIM modeling specialists develops new families for the plugin every week.
Not only will you have everything you need at your fingertips, but you’ll also receive weekly updates with new families to enhance your projects.
Stay ahead of the curve and elevate your projects with the latest in BIM content.
Download the Blocks Plugin for free today and transform your design process!
Conclusion
Did you enjoy the trends and insights Blocks has shared? These ideas will be invaluable as you develop your next pool project.
Remember, every pool project should be tailored to the client—reflecting their unique personality while seamlessly integrating with the overall architectural vision.
It’s essential to strike the right balance between aesthetics and functionality, ensuring comfort, safety, and a leisure space that truly meets expectations.
So, invest in thoughtful material selections, sustainable technologies, and design elements that enhance your client’s well-being and daily experience.
And to streamline your design process even further, count on the Blocks Plugin. Download it today and elevate your pool projects with ease!
Enjoyed this content? For more tips, trends, and resources, follow the Blocks Blog!






