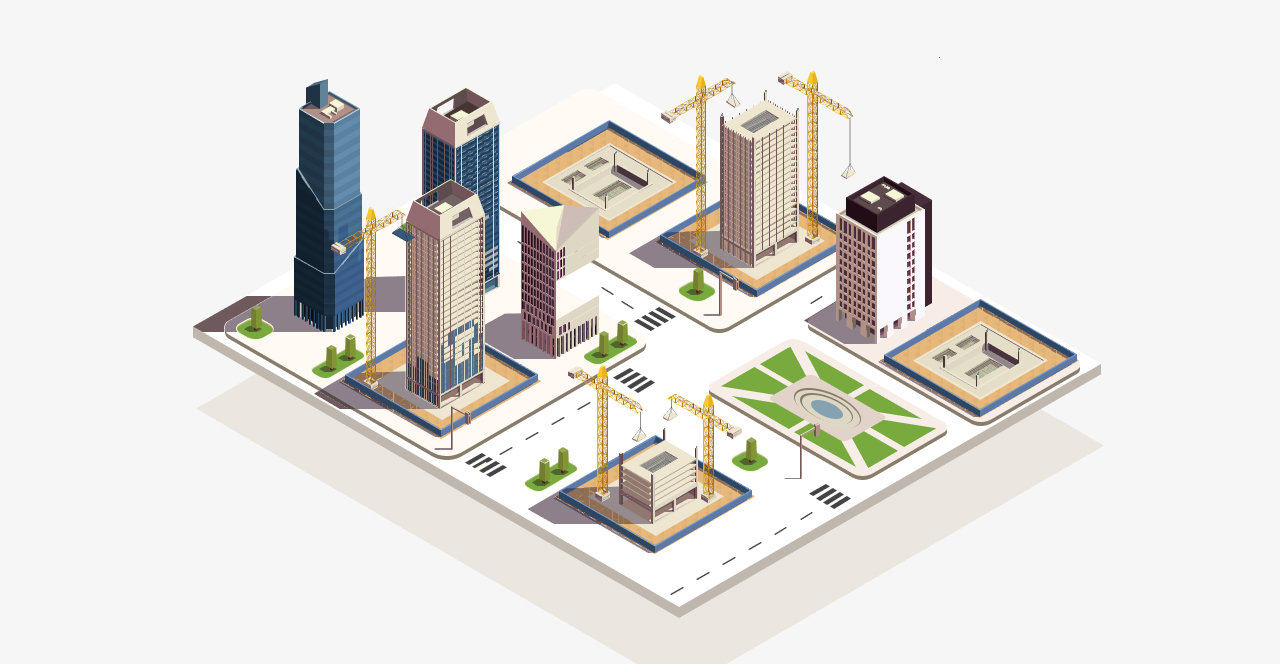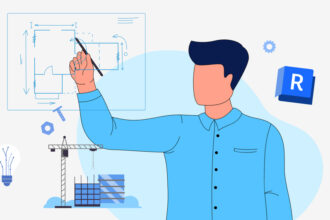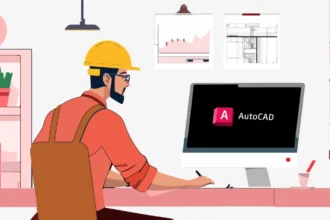If you work in architecture, urban planning, or engineering, you’ve probably come across the term digital model.
This 3D visualization technique first appeared in the late 1980s and early 1990s,with the rise of digital tools.
In this article, Blocks breaks down everything you need to know about digital models and how they continue to evolve alongside new technologies. Let ‘s get into it!
What Is a Digital Model?
Technically speaking, a digital model is a three-dimensional simulation of an architectural, product design, or urban planning project. It’s created using computer graphics environments and 3D modeling software.
This kind of visual tool allows architects, engineers, and designers to preview what a project will look like before it’s built. It helps identify potential issues early on and, more important, gives clients a better understanding of the project.
Even though the phrase “digital model” may sound outdated, it’s the foundation for modern tools like Revit, SketchUp, and 3ds Max.
Why Use a Digital Model?
Digital models help professionals and clients visualize the project in a more tangible, intuitive way.
Unlike floor plans that show a linear or 2D perspective, digital models provide a realistic 3D view, similar to how the final result will appear.
They simplify communication, reduce misunderstandings, and help ensure that the end result matches the vision.
In short: digital models make the project easier to understand, both for the client and the professional.
The Origin of Digital Models
Digital modeling has its roots in architecture and design, when professionals needed practical tools to visualize their projects before construction.
In the past, perspectives were illustrated manually, often using watercolor, ink, or airbrush techniques. With the rise of digital technology, digital modeling quickly became a game-changing tool.
Artists and designers had to adapt, but the tradeoff was worth it: digital models became essential for faster, more accurate, and collaborative design workflows.
How to Create a Digital Model: Step-by-Step

Wondering how to build a digital model? While every professional has their own workflow, here’s a general guide to get you started:
- Choose Your Software: Start by selecting a 3D modeling program that fits your needs. Popular options include Revit, SketchUp, Blender, and 3ds Max.
- Build the 3D Model: Use the software to build a 3D version of your project—walls, furniture, textures, structural elements, and more.
- Add Details: Customize your model with furniture, lighting, landscaping, accessories, and other elements your client needs. This makes the model more realistic and informative.
- Render the Model: Generate high-quality visual output by applying textures, lighting, and shadows. Rendering gives the model a photorealistic finish.
- Present the Final Result: Use the rendered model in client presentations, team reviews, or even marketing materials. It helps clearly communicate the final concept.
These are the GENERAL steps for creating a digital model. However, the process is highly personal, and every professional has their own techniques.
So before you start your project, explore what your chosen software has to offer and find what best suits your workflow.
Why Digital Models Still Matter
Imagine you’re in the 1960s, working with an architect to design your dream home. Back then, since there was no digital model at the time, everything was drawn by hand, in ink, on paper.
Would you fully understand the design from a single flat drawing? Probably not.
That’s the power of the digital model: it allows clients and professionals to see the project in 3D, in real time, from every angle. Instead of guessing, you get a clear picture of the space before a single brick is laid.
Top Software for Digital Modeling
There are several powerful tools for creating digital models. Here are some of the most used:
- Revit: Perfect for architecture and engineering projects that use BIM (Building Information Modeling).
- 3ds Max: Known for generating high-quality, photorealistic images with vibrant colors and fine detail.
- AutoCAD: While often associated with 2D design, AutoCAD also supports 3D modeling and remains a staple in architectural workflows.
- SketchUp: Great for quick and easy 3D modeling with shareable visuals and numerous customization options.
Each tool has its strengths: test them out and find the one that best fits your workflow.
AI and the Evolution of Digital Modeling

With the rise of Artificial Intelligence (AI), digital modeling used to create three-dimensional representations has undergone a major transformation.
Before AI, building these models relied heavily on the manual skills and artistic vision of professionals. It was a time-consuming, detailed process that required a lot of effort.
Now, thanks to AI, the efficiency and accuracy of digital modeling have increased significantly.
AI has revolutionized the way 3D models are created by automating complex and repetitive tasks, giving professionals more time to focus on creativity and design thinking.
Today, there are advanced 3D modeling tools powered by AI algorithms that can generate complex shapes, predict design issues, and much more.
This not only speeds up the modeling process, but also improves the quality, precision, and reliability of digital representations.
In short, AI has radically changed how digital models are created, making the process faster, smarter, and more interactive than ever before.
Blocks Plugin: 5,000+ Families for Your Revit Projects
So, you’ve chosen Revit as your go-to software for creating digital models? Great choice! Blocks has some exciting news just for you.
Stop wasting time searching for BIM families online. With just a few clicks, the Blocks Plugin gives you access to over 5,000 parametric families.
The complexity of Revit is a thing of the past. With the Blocks Plugin, your workflow becomes faster, smarter, and more refined.
Conclusion
While the architecture and design world keeps evolving, the digital model remains a cornerstone of how we visualize ideas.
Without it, we wouldn’t have the sophisticated 3D modeling tools we rely on today, whether in architecture, engineering, or interior design.
So if you want to deliver a smart, sophisticated experience to your clients, don’t skip the digital model. Choose the software that best suits your process and start creating!
Enjoyed this post? For more content like this, head over to the Blocks Blog and explore!













