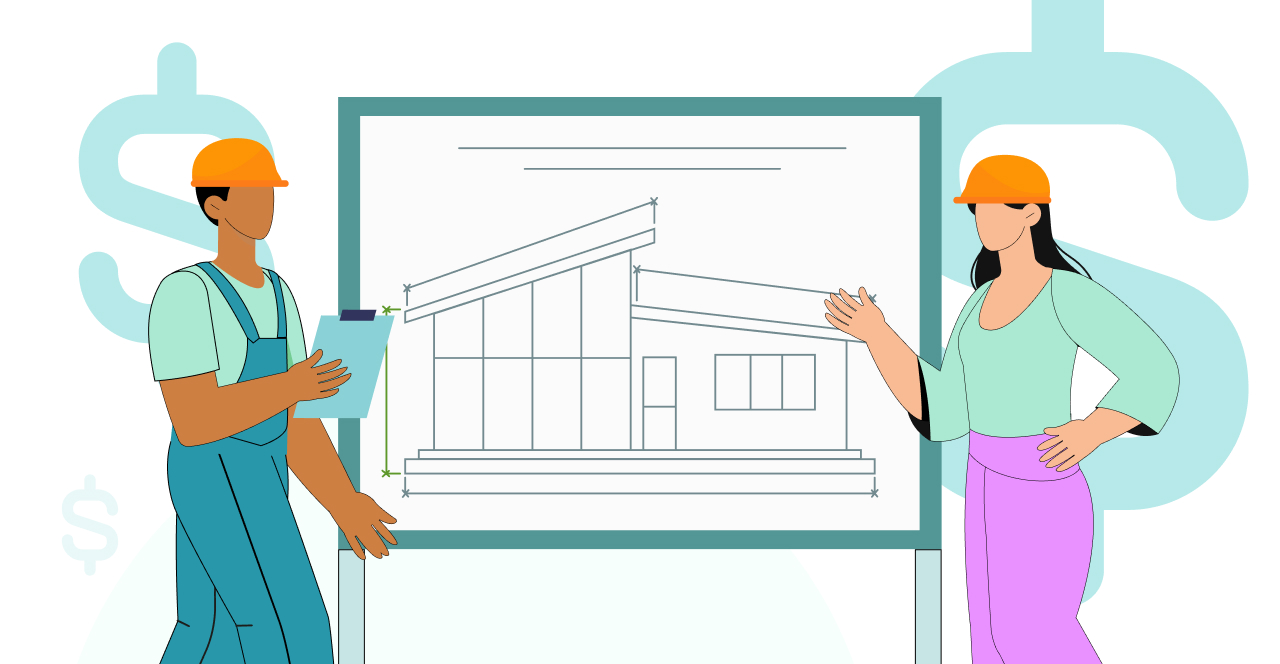If you’ve landed here, chances are you’re wondering how much an architecture project costs.
That’s a common question, especially for those planning to build or renovate a property.
Understanding the costs involved is essential to realistically plan your budget and avoid unpleasant surprises.
However, the price of an architecture project can vary significantly depending on several factors, such as the project’s complexity, the architect’s experience, and more.
That’s why, in this article, we’ll dive into these aspects in more detail to help you understand how these costs are calculated.
Let ‘s go? Read on to learn more!!
What Is an Architecture Project?
Simply put, an architecture project is a set of architectural tasks, such as drawings and technical documents, that define how a building or renovation will be executed.
An architecture project is crucial for making sure everything runs smoothly — from the initial layout to the final finishes.
An architecture project begins with the architect understanding your needs and vision for the space.
From there, they create an initial draft, which is refined based on your feedback and technical standards.
This process includes several stages, and in the end, you’ll have a complete set of floor plans, sections, and elevations that outline every detail of the project.
How Is the Cost of an Architecture Project Calculated?
Architects may use different pricing models, but the most common are per square meter, hourly billing, or a flat fee.
- By square foot: In this model, the architect charges a fixed rate per square foot of the designed area. For example, if the rate is $8 per square foot and your home is 2,000 square feet, the project will cost approximately $16,000. This is a common and easy-to-understand pricing approach, especially for residential projects, and aligns with average rates reported by U.S. industry sources.
- By hourly rate: In this case, the architect bills based on the number of hours dedicated to your project. Rates typically range from $100 to $250 per hour, depending on the architect’s experience and the project’s complexity. While this method offers flexibility, it can make the final cost harder to predict. These rates reflect current U.S. market averages for architectural services.
- Fixed price: Some architects may offer a flat fee for the entire project. This amount is usually determined by the project’s size, complexity, and scope of services. The main advantage of a fixed price is knowing the total cost upfront, which helps with budget planning and avoids surprises later on.
In addition to these, some architects may charge extra fees for site visits, physical models, or 3D renderings.
So it’s important to discuss all of these details beforehand to avoid surprises down the line.
What Should an Architecture Project Include?
Before starting an architectural project, it’s important to know what elements are essential. Let’s take a closer look!
Site Plan
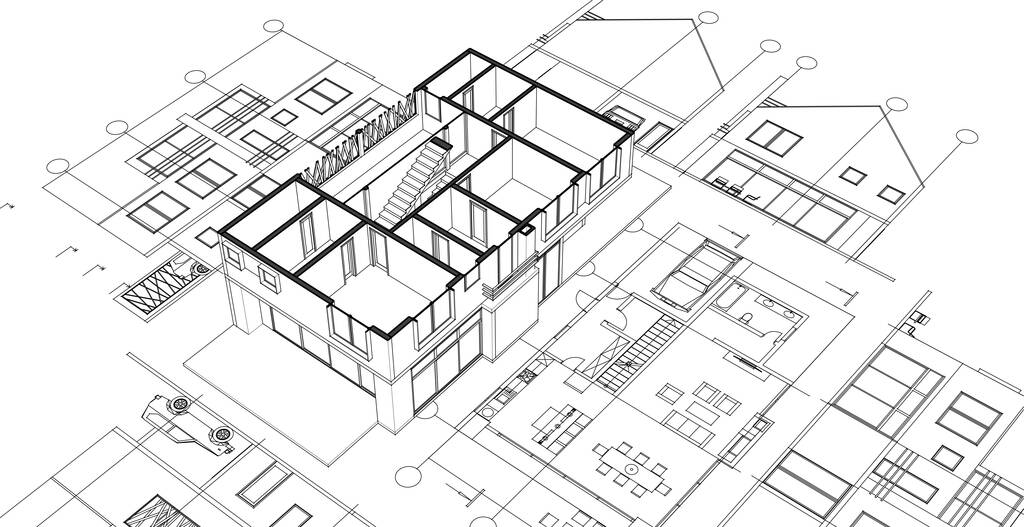
The site plan illustrates how the building will be situated on the property.
It takes into account solar orientation, natural light, ventilation, and access points.
The architect also considers the land’s topography, such as slopes and elevation changes.
In short, the site plan ensures that the structure harmonizes with its surroundings and complies with local setback and zoning regulations.
Roof Plan
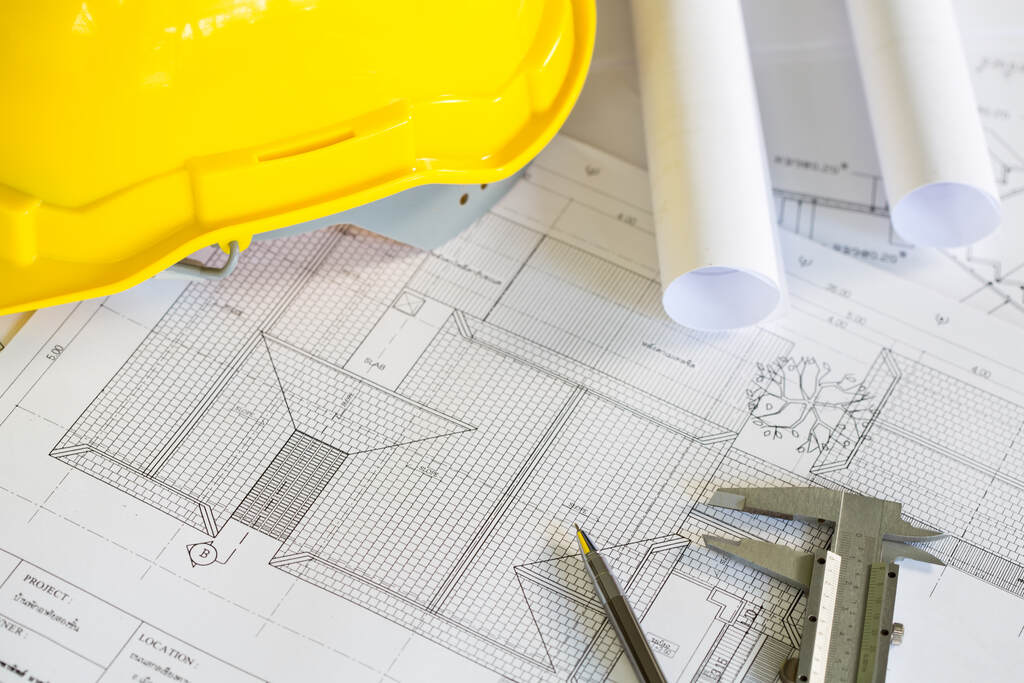
Roof plans show the design of the roof or slab, detailing its shape, slopes, materials, and drainage systems.
These details are critical for proper rainwater drainage, preventing issues like leaks or pooling.
They also indicate the placement of gutters, flashing, and downspouts, which are responsible for directing water away from the building.
Roof plans help visualize how the roof integrates with the building’s design, both functionally and aesthetically.
Floor Plan
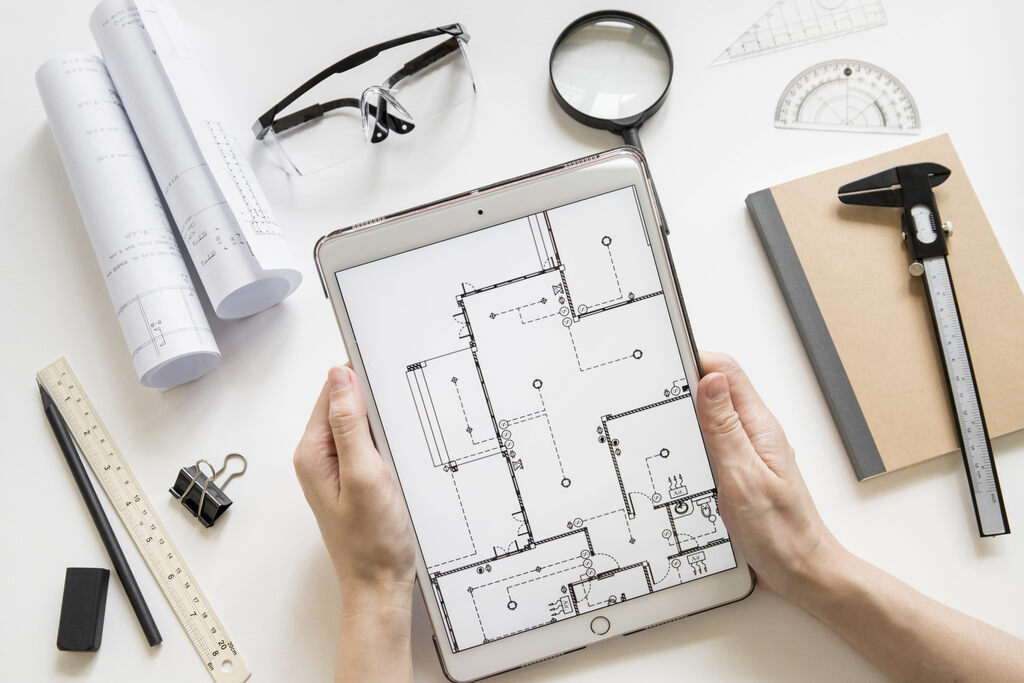
A floor plan is a technical drawing showing the internal layout of the space: living rooms, bedrooms, kitchen, bathrooms, and more.
It includes the precise dimensions of each room, as well as walls, doors, windows, and other structural elements.
Floor plans may also feature the placement of electrical outlets, lighting points, and plumbing.
For architects, the floor plan is the starting point of the entire project, as it defines the functional layout of the space based on the client’s needs.
For clients, it provides a clear picture of the layout, allowing adjustments before construction begins.
Sections and Elevations
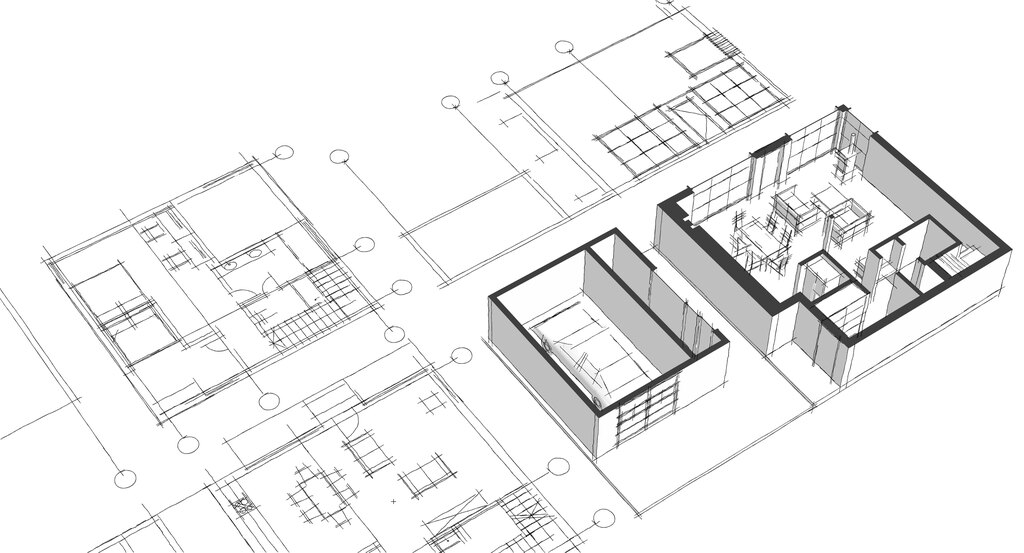
Sections are drawings that show the building as if it were cut vertically, revealing the internal arrangement of the spaces.
They help clarify the relationship between different floors and the structural behavior of the building, making it easier to visualize areas that are not clear in floor plans.
Elevations, on the other hand, are orthographic projections of the building’s facades, illustrating how it will appear from the exterior.
In general, they help visualize the project’s aesthetics and its integration with the surroundings, while also providing key information for the construction of the facades.
Layout Design
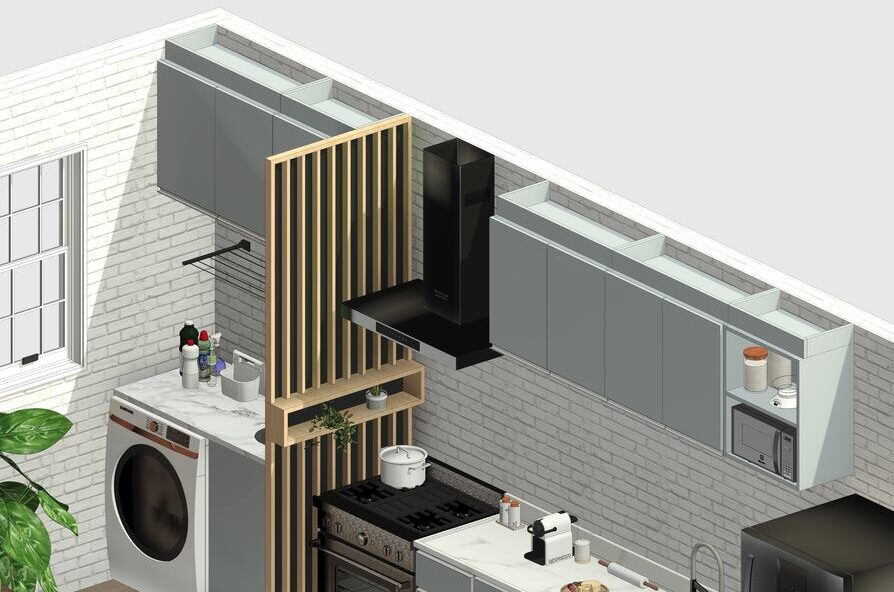
To better understand how much an architecture project costs, it’s important to consider the layout design, which involves the arrangement of furniture and equipment within the planned spaces.
It ensures that environments are functional, comfortable, and tailored to users’ needs.
A good layout optimizes circulation, space usage, and ergonomics.
This means planning the placement of furniture in a way that facilitates movement and usability within the space.
For example, in a kitchen, the layout should allow for easy movement between the sink, stove, and refrigerator.
3D Rendering
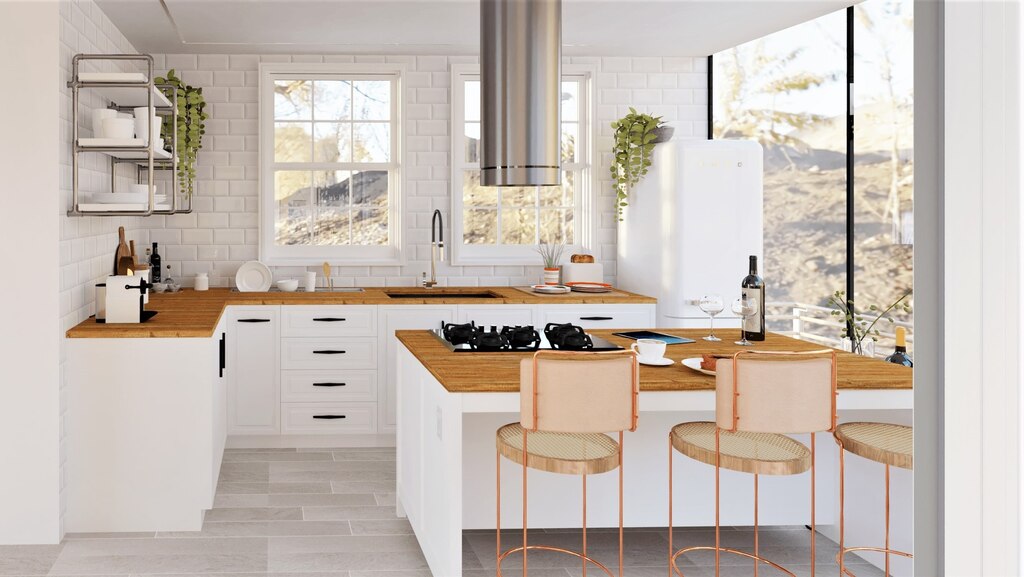
We can’t forget that 3D rendering is a crucial step in a high-quality architecture project.
It’s a detailed visual representation of the design, creating realistic images that show how the space will look once construction is complete.
After the entire project is developed using software like Revit, it can be rendered to provide a more realistic view of the plan.
If the architect offers this type of rendering, it may increase the overall cost of the architecture project slightly.
However, it’s money well spent because, as a client, you’ll be able to visualize the final result even before the work begins.
So, How Much Does an Architecture Project Actually Cost?
So, how much does an architecture project actually cost? The price of an architecture project can vary widely depending on several factors, such as project complexity and the architect’s level of experience.
As we mentioned earlier, architects may charge per square foot, by the hour, or offer a fixed fee for the entire project.
Ultimately, it all depends on the size and scope of the architectural design. In general, prices can range from $2,000 to $150,000, and sometimes even more.
Smaller, simpler projects may cost around $5,000 to $10,000, while large-scale or complex designs, such as commercial buildings or shopping centers, can reach $500,000 or more.
To get an accurate estimate, it’s best to consult with multiple architects or speak directly with the professional in charge of your project.
Fee Estimates According to AIA
The values above are general references. If you’re looking for a more precise estimate, fees in the United States are often calculated based on the project scope, complexity, and type of service provided, following common practices outlined by the American Institute of Architects (AIA) or market standards.
One common method is to calculate the architect’s fee as a percentage of the total construction cost. This percentage usually ranges from 5% to 15%, depending on the size, type, and level of service provided.
For example, if the construction budget for a residential home is $500,000, the architectural fee could range from $25,000 to $75,000.
Another pricing model is based on the cost per square foot. For a standard single-family home, this might range from $8 to $15 per square foot, though prices can increase for high-end custom designs or commercial buildings.
It’s important to note that architectural fees also vary depending on the type of service, such as design only, construction documents, permitting, site supervision, or consulting.
In general, the more complex the project, the higher the fee. A large commercial building or luxury home will typically require more time, coordination, and detail, resulting in a higher cost compared to a small, straightforward residential project.
What Are the Types of Architecture Projects? 
Even the type of architecture project can directly impact the final cost. So let’s take a look at the main types of architecture projects below.
- Residential construction projects: For designing individual homes or apartments.
- Renovation projects: Focused on altering or improving existing structures.
- Multifamily projects: For buildings with multiple housing units, such as apartment complexes or condominiums.
- Government projects: Developed for public institutions like schools, hospitals, or administrative buildings.
- Retail commercial projects: Include stores, restaurants, clinics, and other retail spaces.
- Private commercial projects: Designed for private companies, such as corporate offices or headquarters.
These are the most common types of architecture projects today. Remember, each type has its own pricing structure.
Transform Your Architecture Project with the Blocks Plugin!
Have you ever wondered how much an architecture project costs? The answer could be in how you present your work.
We introduce you to the Blocks Plugin: the ultimate solution for architects who want to create stunning visual presentations!
In today’s world, visual communication is everything. With the rise of tools like Revit and BIM families, it’s easier than ever to create detailed 3D renderings.
Imagine showcasing your projects in a way that clients instantly understand!
With the Blocks Plugin, you get access to over 6,000 high-quality families to personalize your designs.
Build from scratch and generate visuals that highlight every detail. Stop wasting time trying to explain complex floor plans, let your images do the talking.
Conclusion
Now that you know how much an architecture project costs, you can start planning your own space or property with confidence.
Just remember: project prices vary depending on the level of detail and the professional you hire.
Before signing a contract, make sure you understand the scope and complexity of your idea.
And if you want a clearer estimate, don’t hesitate to consult with an architect. They’ll help you understand the range of possible costs based on your goals.
Enjoyed this content? For more articles like this, visit the Blocks blog!


