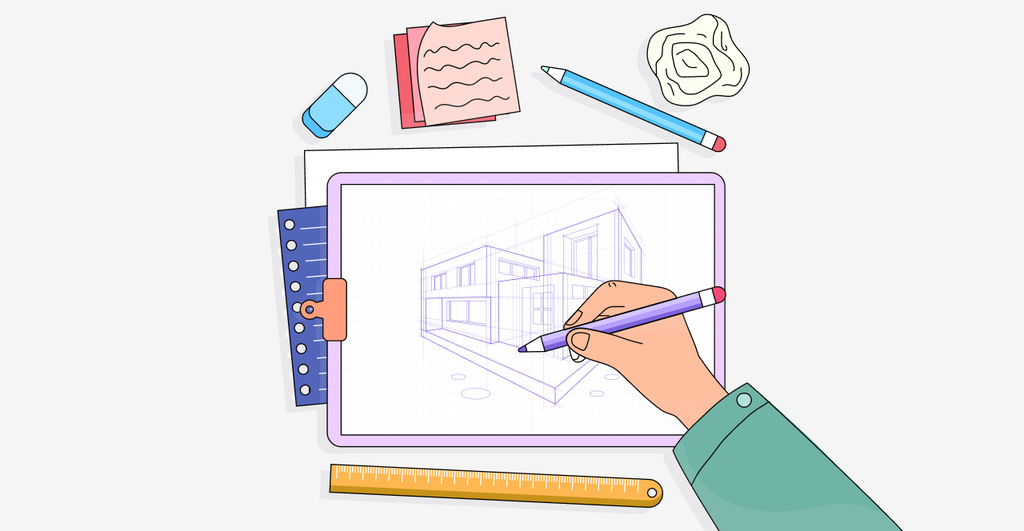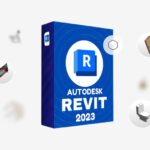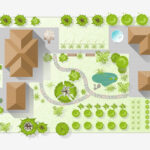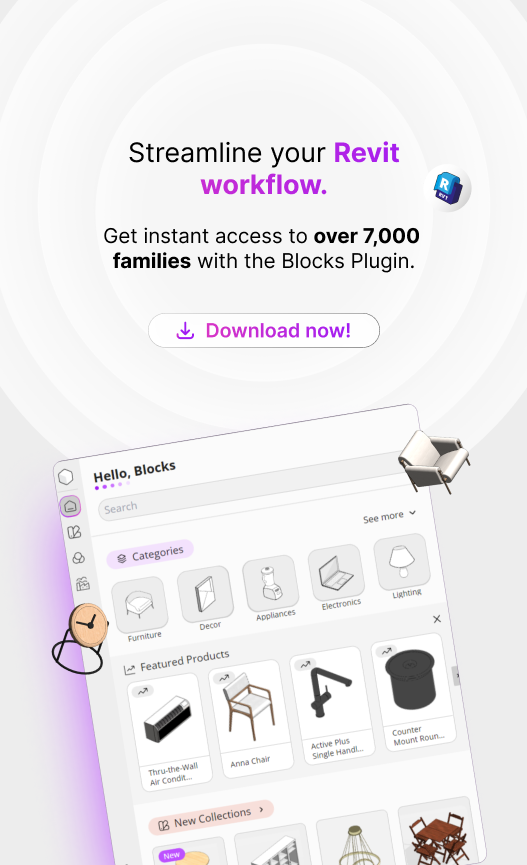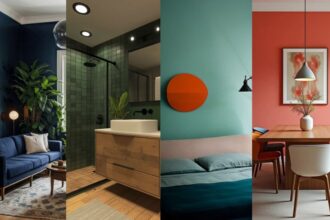There are various types of sketches, including those used in fashion, interior design, landscaping, engineering, urban planning, and even tattoo design.
However, in this article, we’re focusing on architectural sketches, which are still widely used despite the rise of new technologies.
A sketch is essentially a freehand drawing that allows architects to let their creativity flow and kickstart a project.
It precedes any other stage of the architectural design process, serving as the initial outline of what’s to come.
Let’s dive deeper into the concept of a sketch. In this article, Blocks will guide you through everything you need to know. Let’s get started. Enjoy the read! 🙂
What is a Sketch?
A sketch is the first step in turning ideas into reality within the world of architecture. It is a simple, freehand drawing that conveys the initial concept of a project.
You can think of it as a visual conversation in which the architect captures the essence of their vision without focusing on technical details or absolute precision.
When an architect creates a sketch, it represents a personal moment of creativity, almost like a visual brainstorming session that connects the professional’s vision with the client and the space to be designed.
What is the Purpose of a Sketch?

Although sketches have often been underestimated in recent years with the rise of new technologies, they remain a crucial tool in the architectural creative process.
They serve as a “visual draft” to explore ideas, test possibilities, and communicate concepts in a more straightforward and tangible way.
For example, imagine you’re brimming with ideas for a project. To visualize them more clearly, a sketch can help organize and clarify your thoughts effectively. Additionally, sketches bridge the gap between architect and client, enabling the professional to visually explain their design intentions and receive instant feedback.
What’s more, a sketch allows the architect to test proportions, volumes, and spatial flows without the rigidity of software.
Why Are Sketches Important?
A sketch is more than just a simple drawing—it forms the foundation of the creative process in architecture, providing architects with the freedom to explore ideas without constraints. ]
It acts as a “universal language” among architects, clients, and technical teams. Even people unfamiliar with technical drawings can easily understand a sketch, breaking down barriers and facilitating communication from the very beginning.
Sketches also play a critical role in decision-making, helping architects visualize and compare alternatives, adjust proportions, layouts, and volumes with ease.
In addition, sketches carry significant historical and emotional value. Many iconic architectural projects around the world began with sketches. For example, Lina Bo Bardi’s Glass House, which is still considered an architectural icon today, was brought to life through her detailed sketches.
How to Create a Sketch

Creating a sketch is simpler than you might think, and you don’t need to be a skilled artist to get started. The key is to relax, let your ideas flow, and focus on expressing your concepts rather than achieving perfection. Below, we’ve put together a quick guide to help you create a sketch for your project.
1. Gather the Right Materials
While you can use any piece of paper and a pen, investing in a sketchbook, pencils, and pens of various thicknesses makes all the difference.
Try out tools like black pens for bold lines or colored pencils to test volumes and highlight specific areas.
2. Understand the Space and Purpose
Before you draw, be clear about what you want to represent. Is it an interior layout, a façade or a circulation concept? Observe references, analyze the site or available space, and note the key requirements for the project.
3. Start with Basic Shapes
Begin your sketch with simple lines, geometric shapes, and light strokes to outline the main idea. Don’t worry about the details at this stage—focus on representing proportions, volumes, and the overall layout of elements.
4. Pay Attention to Proportions
Even though it’s a freehand drawing, the sketch still needs to maintain proportional relationships between elements. Use reference lines to align walls, furniture, or vertical elements to preserve a sense of scale.
5. Gradually Add Details
With the main concept defined, include elements such as doors, windows, furniture, or landscaping. Use quick lines and simple textures to add character without cluttering the details—the sketch should remain minimalistic.
6. Finish with Shading and Contrast
Apply shading to areas that represent volumes or recessed planes to add depth. And don’t forget a touch of color—it can highlight key areas or suggest materials.
7. Review and Adjust
Since a sketch is a quick drawing, it doesn’t have to be perfect, but it’s worth a quick review. Make sure it clearly communicates your idea and adjust it if necessary before presenting.
Materials Needed for Sketching
Sketching doesn’t require highly sophisticated tools, but having the right materials helps streamline the process and the quality of the drawing. Here are the essentials:
- Paper: Smooth or textured paper is ideal for sketching. Smooth paper works well for freehand lines, while textured paper adds an artistic touch.
- Pencils: Choose pencils of different grades, such as HB (neutral), 2B (darker), and 4B (ideal for shading). If you want to highlight specific elements, like green areas, use colored pencils.
- Pens and Markers: Fine-point pens are a must, such as 0.1 mm or 0.5 mm, perfect for precise lines. Markers are great for adding shadows, contrasts, and a splash of color to your sketch.
- Rulers and Scale Rulers: While sketches are typically freehand, these tools can help maintain accurate proportions.
- Erasers: Opt for soft erasers to remove light strokes without damaging the paper. If possible, use specialty erasers for detailing.
With the right materials, you’re ready to unleash your creativity and produce impressive sketches. The most important aspect, however, is the personal touch each artist brings to their drawings, making every sketch unique.
Is Sketching Outdated?

We may live in an era dominated by technology, with advanced tools such as 3D modeling and virtual reality software, but sketches remain a key part of the creative process.
The short answer? No—sketching is far from outdated.
Sketching remains indispensable, though it is now enhanced by technology. What sets sketching apart is something no machine can replicate: the spontaneity of the human hand.
Many ideas are born, connect, and take shape intuitively through hand-drawn sketches. It’s quick, accessible, and requires only paper and a pencil.
And what about technology? Today, sketching coexists harmoniously with digital tools.
It serves as the starting point—the “creative skeleton”—that is later refined using modeling and visualization software. While 3D modeling allows for precision and realism, sketches preserve the essence of the project with an emotional and organic approach.
Thus, sketching is not a relic of the past but a bridge between tradition and innovation.
Blocks Plugin: Streamline Your Revit Projects!
The Blocks Plugin is an essential tool for professionals aiming to streamline their Revit® projects With an extensive library of over 7,000 parametric families updated weekly, offering resources tailored to the needs of architects and designers.
With the Blocks Plugin, you can easily insert any family to your project quickly and efficiently, saving time and effort. You can also apply materials complete with textures and physical properties to ensure realism and precision in your designs.
Blocks offers a wide range of collections—from furniture to architectural components—that you can seamlessly integrate into your modeling. Curious to see it in action? Download the Blocks Plugin for free today!
Conclusion
Now that you know what a sketch is, it’s clear that it goes far beyond a simple drawing—it’s the heart of the creative process in architecture. From bringing initial ideas to life to its ability to communicate concepts clearly and directly, sketching remains indispensable.
Even in a world dominated by advanced technologies, sketching continues to play a vital role, bringing a human touch that no machine can replace. Its simplicity is its greatest strength. With freehand strokes, it allows us to explore possibilities, experiment with solutions, and visualize ideas in an accessible way.
Did you enjoy this content? Be sure to follow the Blocks® Blog for more!


