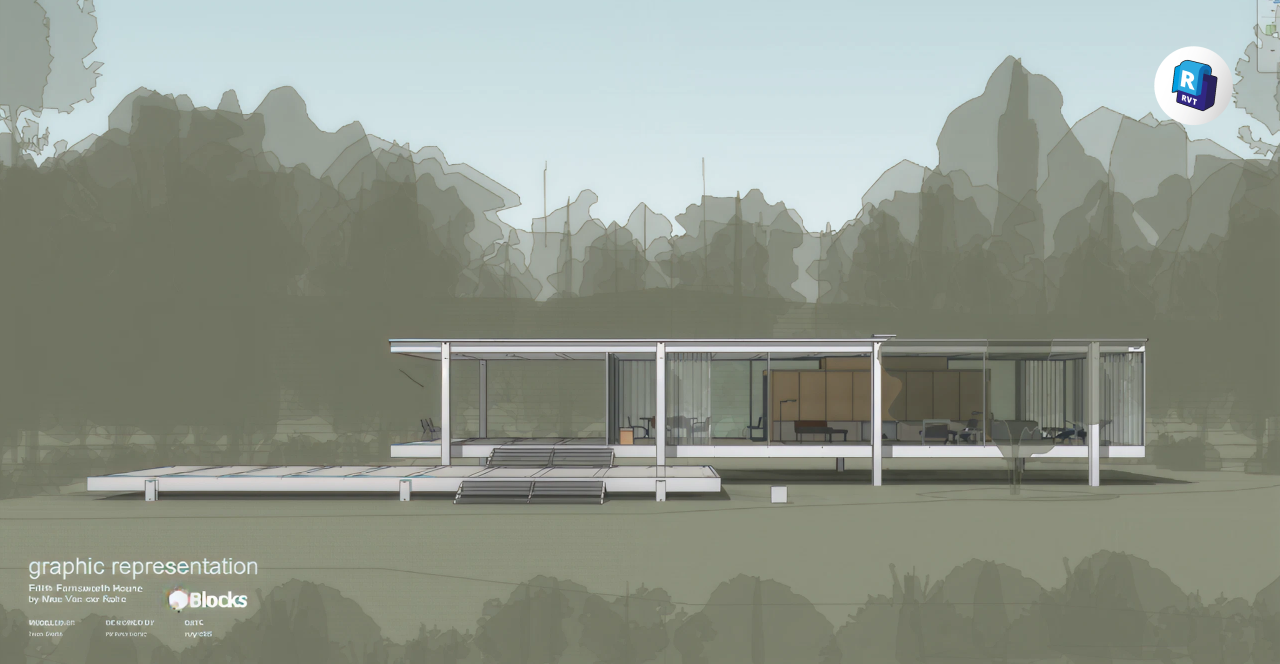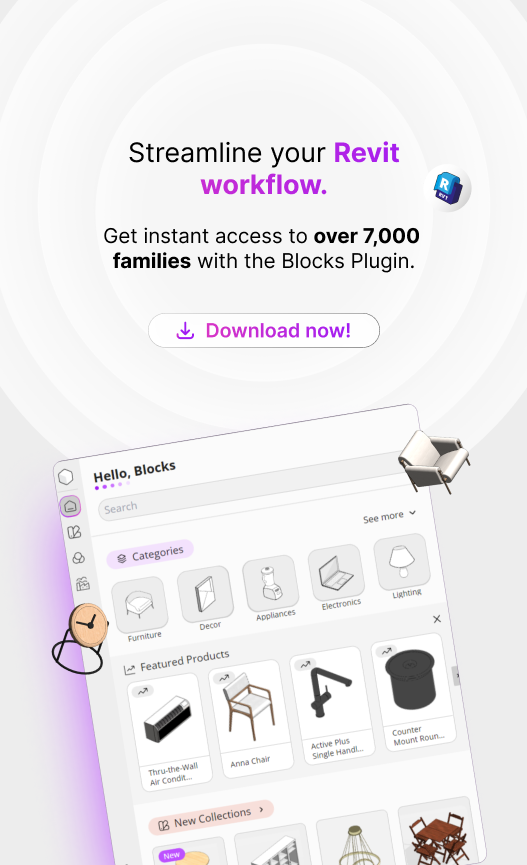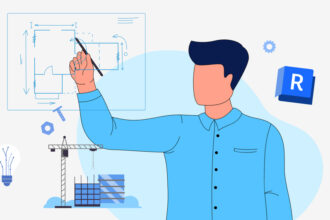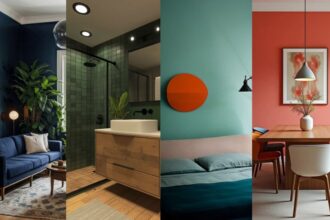After years imagining the completion of this project, we can finally say it’s ready.
Bárbara Pavanello, CEO of Blocks®, has always admired Ludwig Mies van der Rohe’s Farnsworth House and dreamed of representing it as a Revit model.
Completely fascinated by the house and determined to bring this idea to life, Bárbara decided years ago to translate the Farnsworth House into the BIM universe.
Even with so many challenges and complex processes involved, her admiration for the project was so strong that the model is now available for free to the public.
So the question is: why offer it for free? Since the beginning, the purpose behind developing the Farnsworth House in BIM has been to democratize access to information about the project and support everyone who shares the same admiration as Bárbara.
Thinking about downloading the Farnsworth House BIM file? Read about the entire creation process and download it for free!
The Farnsworth House: a modernist icon
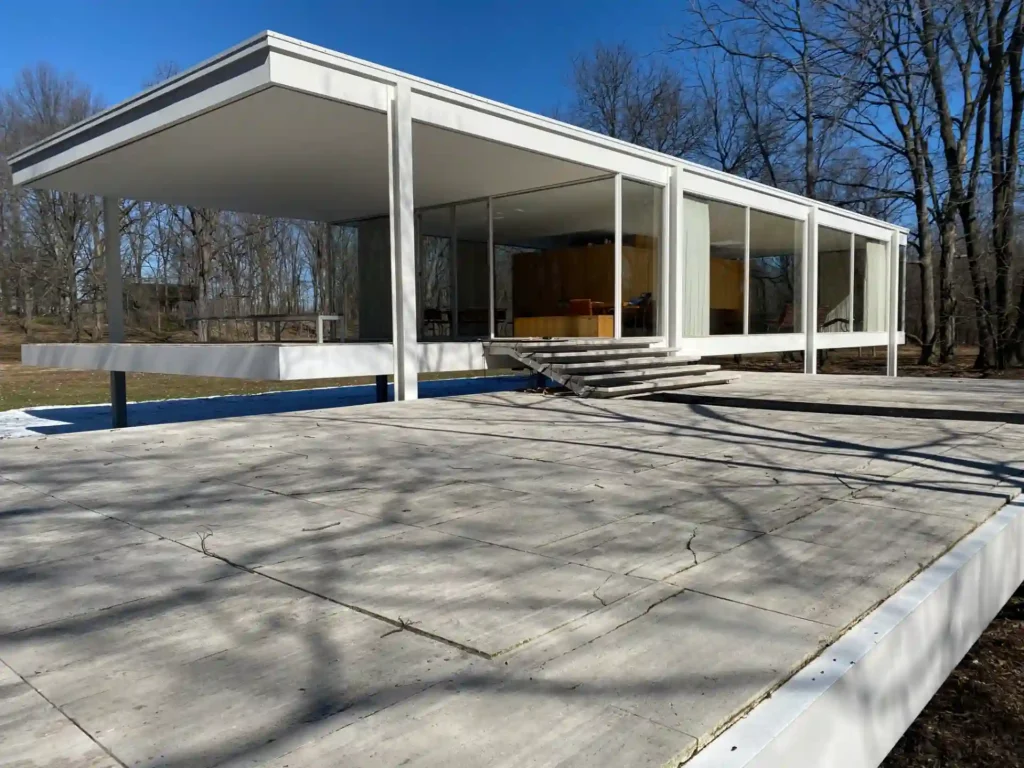
Before diving into the digital file, it’s important to understand why the Farnsworth House holds such significance in the history of architecture.
Designed by Ludwig Mies van der Rohe for Dr. Edith Farnsworth as a weekend retreat, the house was built in 1951 on the banks of the Fox River, near Chicago.
With approximately 206 m² of built area, it embodies the principles of minimalism and seamless integration with nature.
The design is strikingly simple: a pure rectangular volume suspended 1.5 meters above the ground (due to Fox River flooding) supported by slender steel columns and enclosing an open-plan interior wrapped entirely in glass.
Spatially, the Farnsworth House has almost no conventional interior walls. Just metal structure and glass.
The living room, bedroom, kitchen, and study share a single open space organized around a central core.
Fun fact: this central core contains all the plumbing systems and technical service areas of the house.
Mies van der Rohe’s radical concept achieves beautiful unity between interior and exterior, though it also raised questions about privacy and comfort.
It’s no surprise that the owner at one point criticized the house for being “too practical.” Some even say she called it a modernist “aquarium” and considered suing the architect.
Controversies aside, the Farnsworth House became a global icon of modern architecture.
Its influence is so significant that it inspired, for example, Lina Bo Bardi’s Glass House in São Paulo.
Today, the Farnsworth House operates as a house museum open to the public, preserved by historical heritage organizations.
Bárbara Pavenello
CEO | Blocks®
“When I was a student, I would have loved to have access to a model like this. My advice : don’t just navigate the 3D, test changes in the model. Swap materials, move furniture, create new sections. Real learning happens when you interact with the file and turn the icon into a lab.”
Why Revit? The value of the digital model
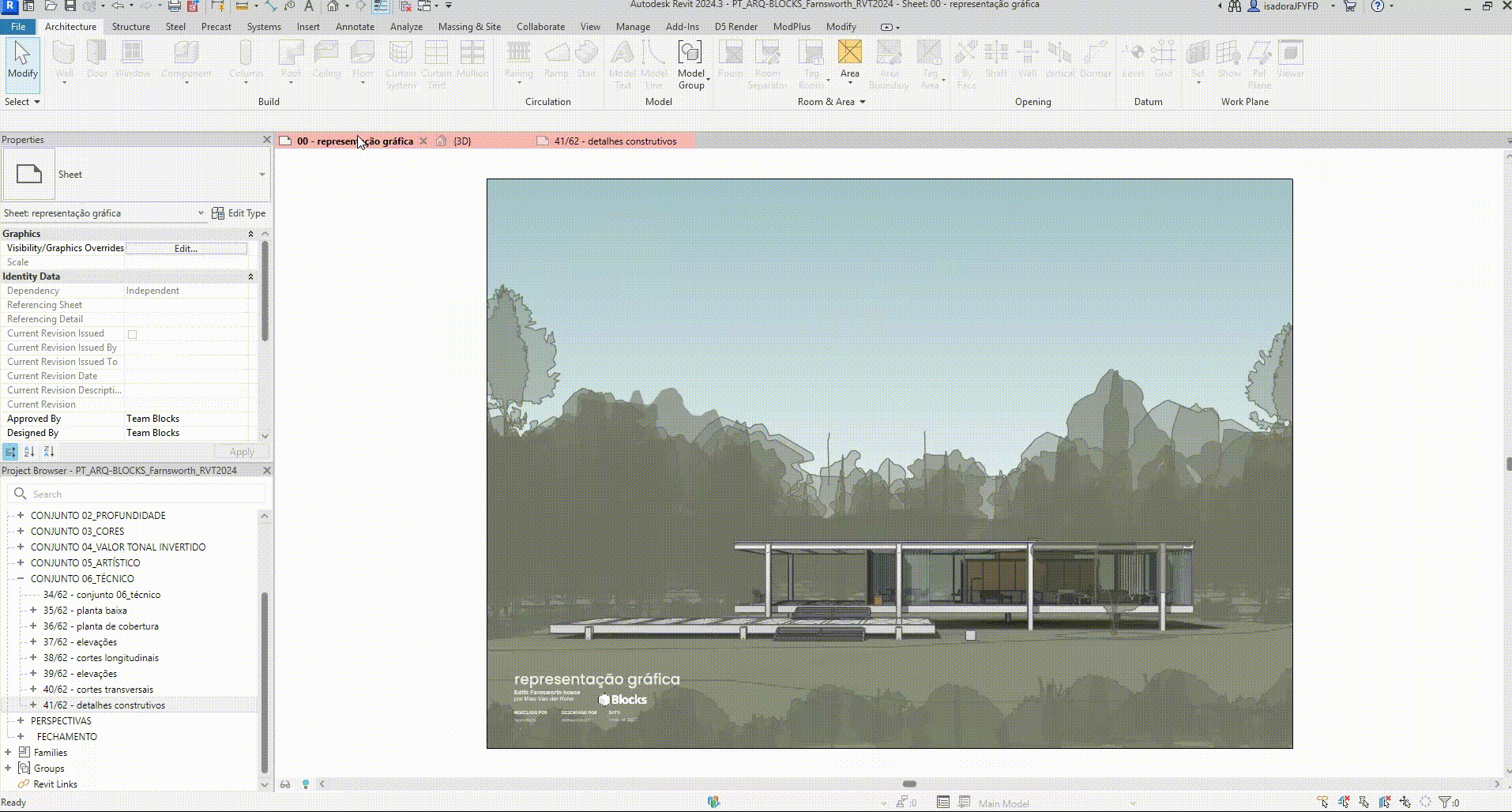
The answer lies in the enormous educational and practical value of an interactive BIM model.
Unlike simply admiring printed drawings or photos, with the Revit file you have a living model in your hands.
You can freely navigate the 3D space, study every detail, measure real dimensions, and see how each component was designed.
The Blocks model is also fully editable. You can hide slabs and the roof to expose the internal structure, cut sections in any direction, or even move and modify components to test project ideas.
In other words, you don’t need to travel to Illinois to understand the project from end to end: just download the file for free, open it in Revit and explore everything in one place.
Even better, all furniture present in the Farnsworth House model can be reused in other projects.
Just install the Blocks plugin and enjoy the Farnsworth House collection for free.
Inside the project: what you’ll find
Now that we’ve covered the context, let’s open the file and explore what’s inside.
We took care to refine the details and organize the model so you can easily find everything you need.
Ready to explore the Farnsworth House in BIM? 🙂
1. Complete and accurate 3D model
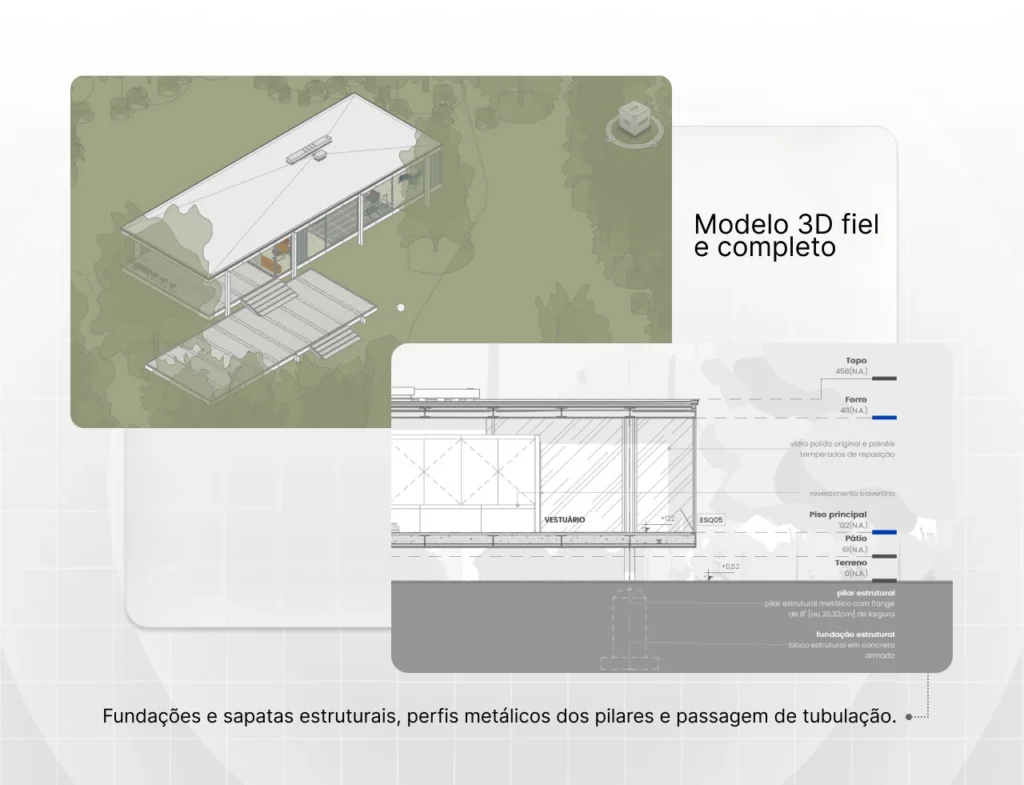
The heart of the file is the complete 3D model of the Farnsworth House. And when we say complete, we mean it.
Every architectural element was modeled with millimetric accuracy, from the glass walls to structural details invisible to the naked eye.
Our team incorporated essential construction elements that are often missing from conceptual models.
For example, the foundations and pad footings were modeled, as well as the metal profiles of the columns and even the routing of pipes through the lower technical slab.
The project was designed with reliability in mind: all proportions and dimensions align with official sources and verified surveys.
Structural elements such as roof beams, joints, and connections are all included, allowing you to view exactly how the house is assembled through technical sections.
2. Floor plans
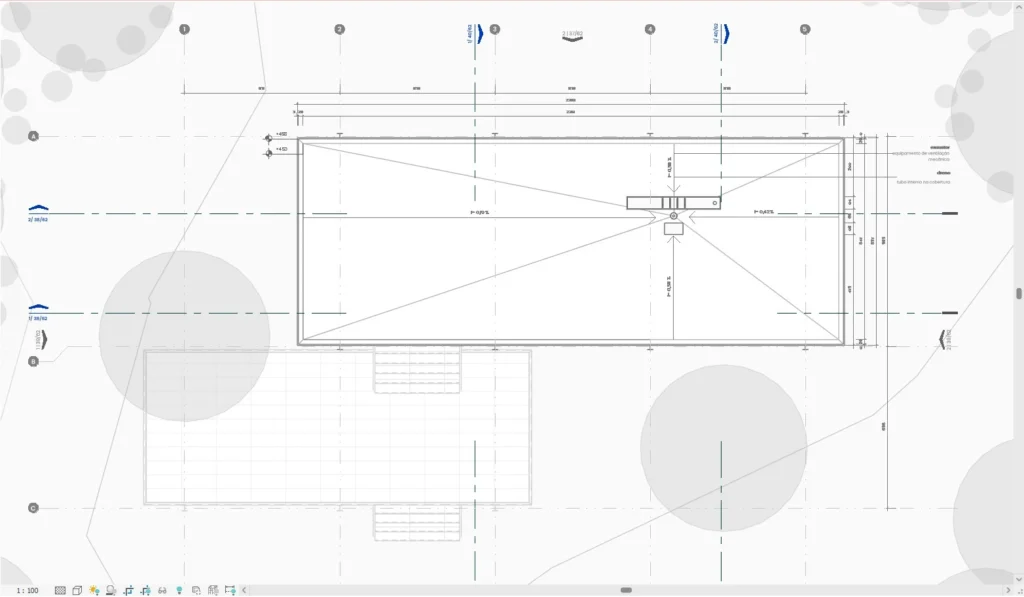
Because this is a faithful and complete representation, the file includes detailed floor plans already laid out in drawing sheets.
Although the house has only one main floor, the plan is packed with information.
You’ll see the furniture layout, space definitions (living room, bedroom, kitchen, etc.) and notes indicating each room’s area.
We added a room schedule and legend showing space names and measurements to make scale comprehension effortless.
The sheet layout follows a professional standard, with clean dimensioning and material tags where needed.
For example, the plan shows the structural grid and the outline of the external canopy.
3. Sections
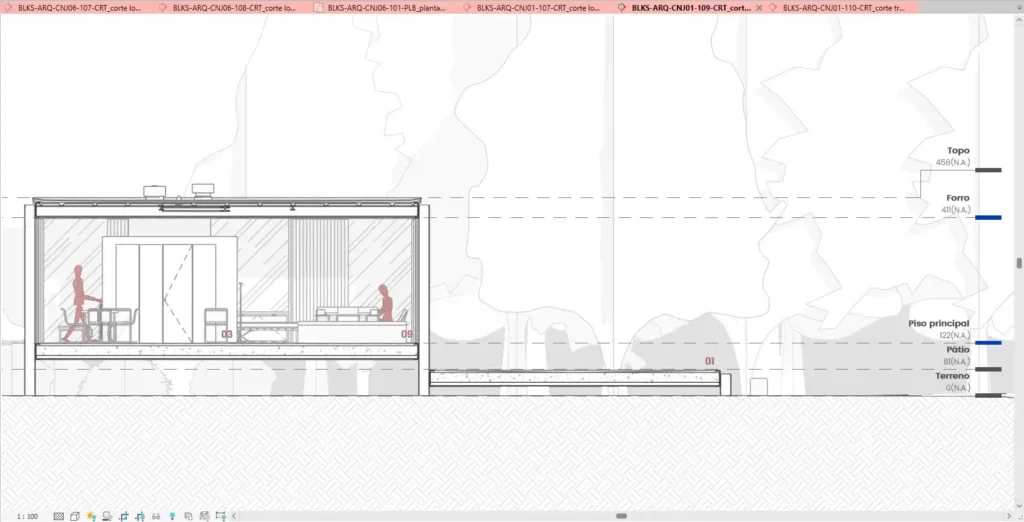
No architectural study is complete without technical sections, and the Farnsworth House BIM model includes several.
In this project, you’ll find two main sections:
- Longitudinal section: highlights the technical void below the elevated floor (used for piping) and shows the continuous flow of spaces. It also lets you check ceiling heights and slab construction. In this section, you can clearly see the gap between the ground and the elevated floor where the systems run — essential for understanding how the house manages its services despite being raised above ground.
- Transverse section: emphasizes the modulation of the glazed façade relative to the interior depth, shows the central core (bathrooms and kitchen) within the open plan, and includes level dimensions and base-floor detailing.
It clearly illustrates the proportion between the façade’s glass span and the interior depth, as well as how the wooden central core is composed within the open plan.
The sections include precise level markers and height dimensions, allowing you to analyze total building height , ceiling height and floor thickness.
You’ll also find enlarged construction details attached to the sections, including a detail of the junction between the floor slab and the ground, illustrating the structural solutions and waterproofing.
4. Elevations
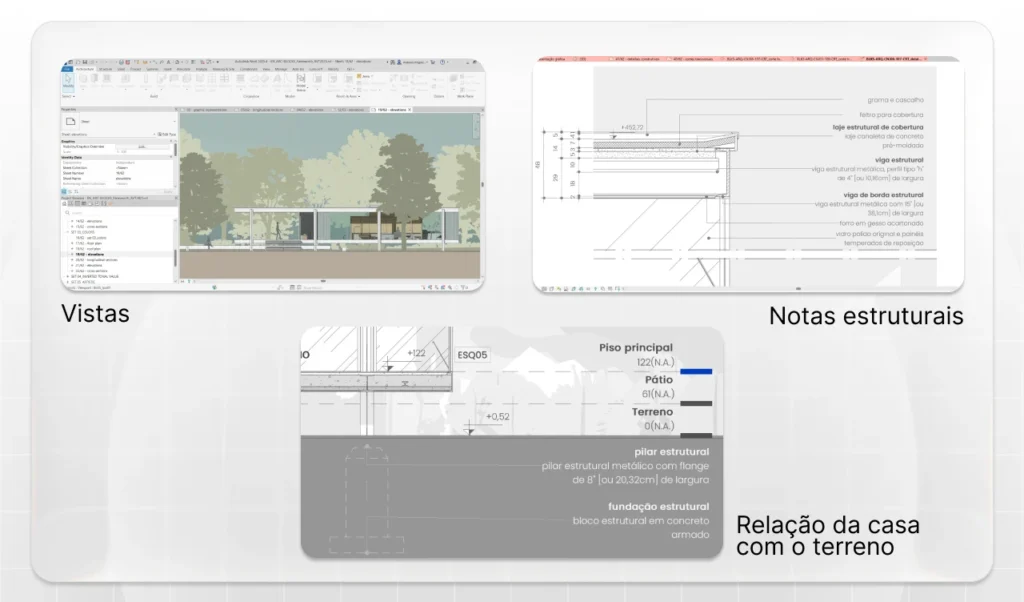
Elevations, structural notes and site information of Farnsworth House | Credits: Blocks®
The elevations are the façades of the Farnsworth House, and we made sure they are all included.
There are four elevations (front, rear and both sides), each one on its own orthographic drawing sheet.
These elevations reveal the project’s perfect proportions: the light glass volume appears to float above the terrain, just like the real house.
We added useful notations such as material callouts and key construction notes.
For example, you’ll find annotations for painted structural steel, 1/4-inch glass panels used in the exterior walls, and the raised floor finish.
We also included overall dimensions and modular grids, essential for analyzing proportional relationships.
One façade displays the full building length and the spacing between columns, allowing you to verify Mies’s exact proportions.
Finally, the elevations also show how the building sits within the landscape, including the 1.5 m elevation and tree silhouettes for context.
5. Perspectives
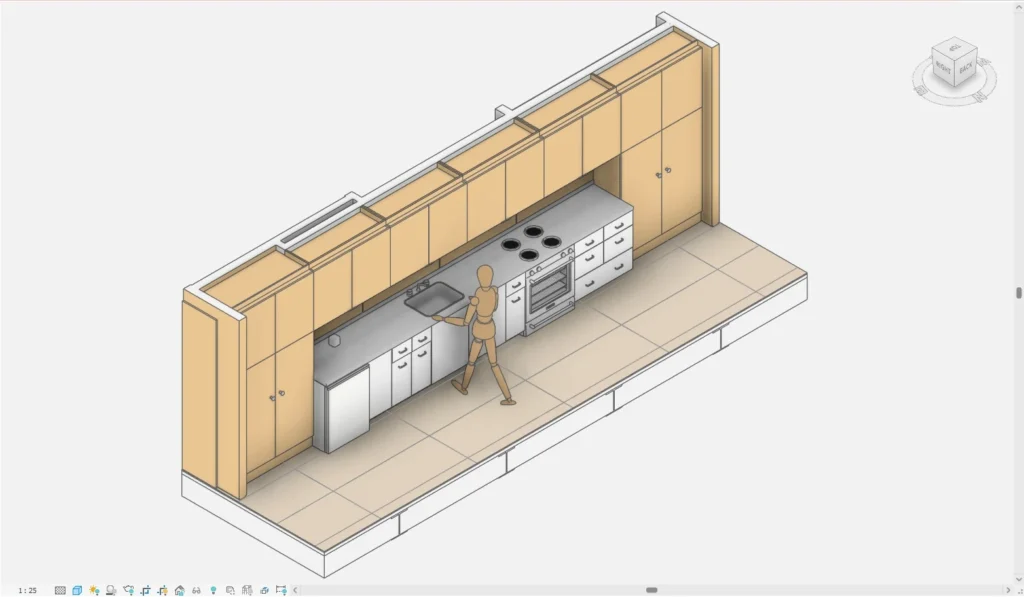
In addition to the 2D views, the file includes several preconfigured 3D perspectives that enhance spatial understanding.
You’ll find interior and exterior 3D views set with strategic camera angles.
For example, we prepared orthographic interior perspectives showing both bathrooms and the kitchen in a clear, didactic way.
In many interior views, the roof was removed so you can look into the house from above and see how the furniture is arranged and how the central wooden core structures the space.
External perspectives include eye-level, humanized views that mimic standing on-site looking toward the house.
6. Roof plan
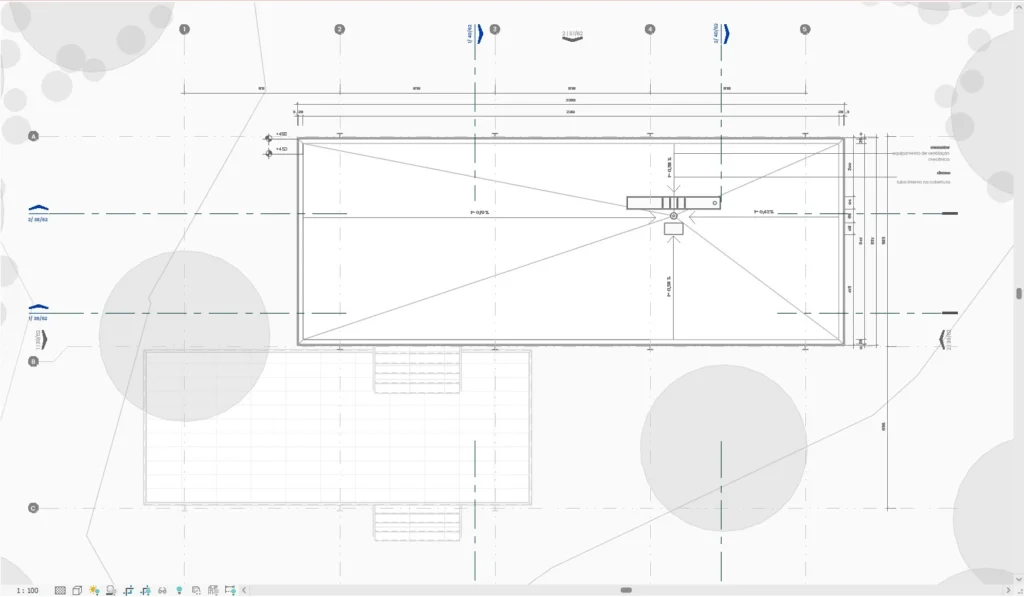
The Farnsworth House BIM project also includes a roof plan, a view often ignored in casual studies but extremely useful.
The roof plan shows the roof layout and its elements, such as the positioning of recessed lighting fixtures or panel joints.
Even though the house has a flat, continuous roof, the reflected drawing helps reveal the modularity of the upper structure and elements like lights and sensors.
Including this plan adds valuable information to the BIM model.
7. 3D exploded diagram
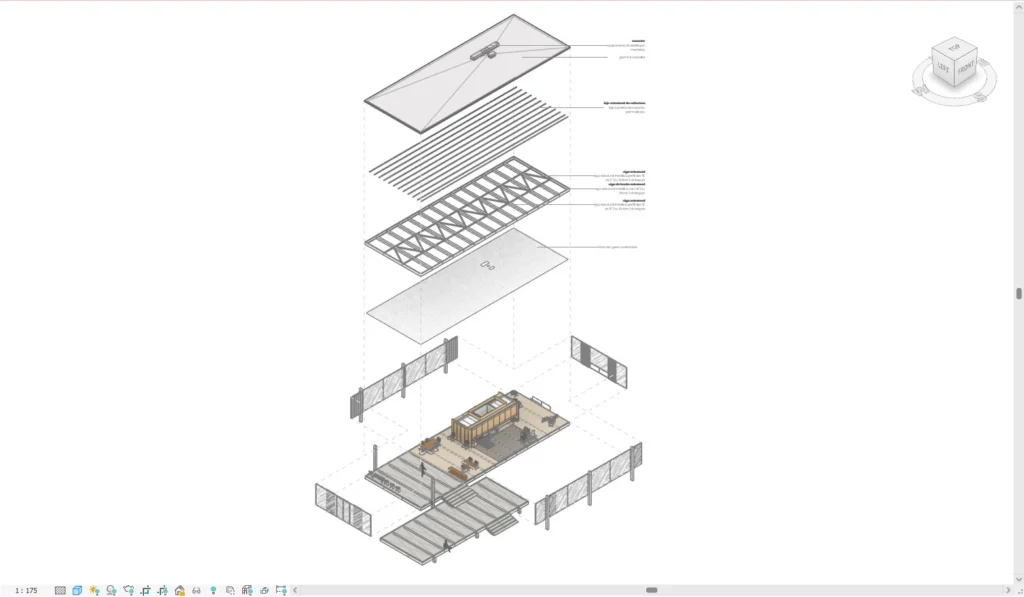
One of the highlights of the project is the 3D exploded diagram. We created a dedicated Revit view that breaks the house into its construction layers.
Think of it as an X-ray of the Farnsworth House.
In this exploded axonometric view, building elements are separated vertically.
This way, you can see, in sequence, the flat roof lifted above, the column structure, the elevated floor slab and, below, the foundations, each one floating slightly apart.
This gives you a clear understanding of how the house is assembled piece by piece.
For example, you can see how steel columns connect to the floor slab and roof, or how the external stairs meet the platform.
The file also includes enlarged construction details, such as a section showing the connection between the floor slab and the ground, and another illustrating the roof-to-structure interface.
These details highlight engineering solutions of the time, including waterproofing, column anchoring, and thermal insulation (for the heated floor).
8. Furniture
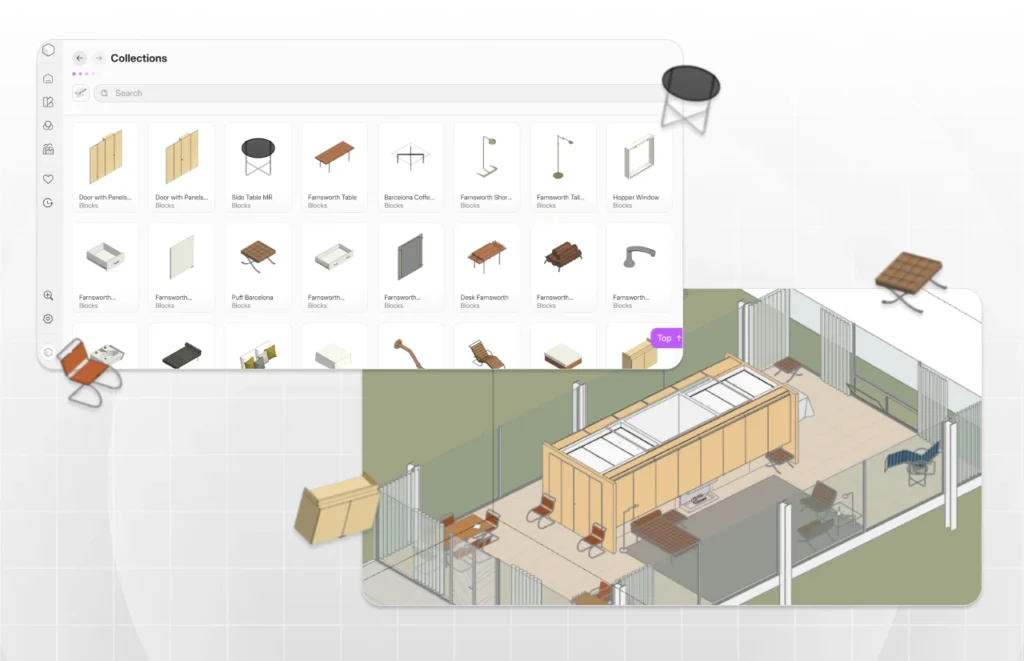
One of the best parts: the Farnsworth House model is fully furnished and modeled in BIM.
All the furniture matches the real pieces designed by Ludwig Mies van der Rohe.
The families were developed with full fidelity to the originals, with detailed and accurate dimensions..
To showcase this, we created dedicated interior views to highlight furniture details and atmosphere.
Some perspectives simulate eye-level views from inside the house, giving a realistic sense of space.
Even better: all this furniture is available for use in your own projects through the Blocks plugin, just download and start using it.
9. Seasonal perspectives
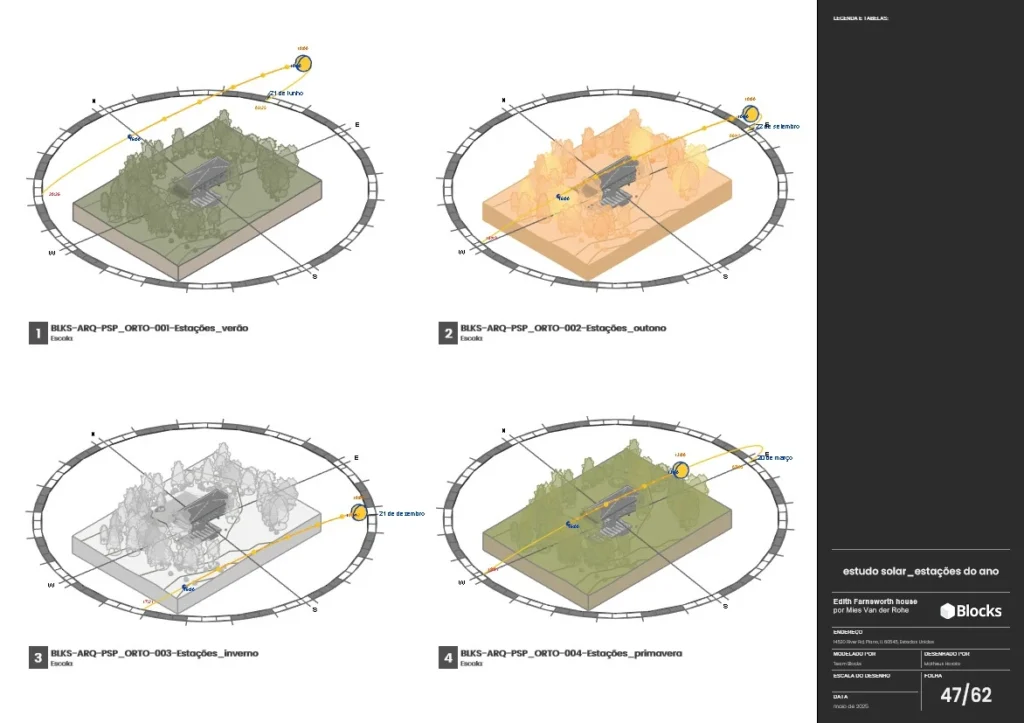
A particularly interesting feature is the set of seasonal 3D perspectives.
We prepared four views of the Farnsworth House, one for each season: summer, fall, spring, and winter.
Dates and times were adjusted to approximate solstices and equinoxes, allowing you to see how the house behaves at different times of the year.
This is great for studying environmental performance: solar heat gain, daylight penetration, and seasonal variations.
10. Bonus: Easter Eggs and hidden surprises
We’ve reached the end of the project overview, but we couldn’t help adding a few “hidden surprises.” Yes, there are Easter Eggs waiting for you!
If you’re not familiar with the term, Easter Eggs are small, intentional surprises hidden by creators for curious explorers to find.
Our team added playful references related to Blocks throughout the model.
Do you think you spot them? Download the file, look for the Easter Eggs and have fun uncovering the hidden details.
D5 Render: rendering collaboration
To elevate the visual presentation of the Farnsworth House, we partnered with the D5 Render team.
The idea was simple: D5 Render would create high-quality renders using the detailed digital model developed by Blocks.
The goal was to enhance the project’s visuals with photorealistic images.
After all, few things are as striking as seeing the Farnsworth House rendered with realistic reflections, lighting, and shadow play.
If you want to use these renders without starting from scratch, we’ll include the files with the project download.
Curious how D5 Render developed our project? Check out the video they shared on YouTube.
So how do I use the Farnsworth House Revit file?
We created a dedicated video for users of this project. In it, our collaborator Stephannie Serafini explains how to use the model. Watch it and subscribe to our YouTube channel!
The Farnsworth House BIM model was designed to go far beyond simple 3D viewing, it’s an educational lab where you can study the entire project in depth.
Here’s how to make the most of it:
- Explore in 3D: navigate the interactive model to understand the minimalist layout, the integration with nature, and the modular proportions between columns, the central core, and the glass façades.
- Study sections and sheets: open floor plans, longitudinal and transverse sections, and elevations organized on standardized sheets to learn about construction detailing, view templates, and professional documentation.
- Test interventions: edit the file, move partitions, swap materials, or add extensions, to practice real design solutions.
- Study BIM families: analyze furniture, frames, and structural elements (around 30 families already included) to use in your academic or professional projects.
There are virtually countless possibilities with the Farnsworth House Revit project. It’s almost like visiting Mies’s masterpiece without leaving home.
Now you might be asking yourself: where do I download the project? It’s easy — click the banner below to download it from our official website.
Conclusion
The Farnsworth House is a true “gift” from Blocks to students, architects, interior designers and enthusiasts of this iconic project.
With the file in hand, you have a complete and customized 3D model to admire and study Mies van der Rohe’s design.
If you’ve always wanted to deeply analyze an iconic project or strengthen your Revit skills, this is your golden opportunity.
Don’t miss it, download the Farnsworth House BIM model now and start exploring this architectural classic.
And to stay up to date with future releases, follow Blocks on TikTok, Instagram, YouTube, and LinkedIn.
Also, keep an eye on the Blocks blog, we publish new content every week about AEC, BIM, and Revit.


